YW Hub
Owner:
YW Calgary
Sector:
CANA Construction
Completion:
2019
Architect:
Kasian Architecture
Delivery Type:
Construction Management
Market:
Residential-and-Hotel
Project
Details
Community-focused.
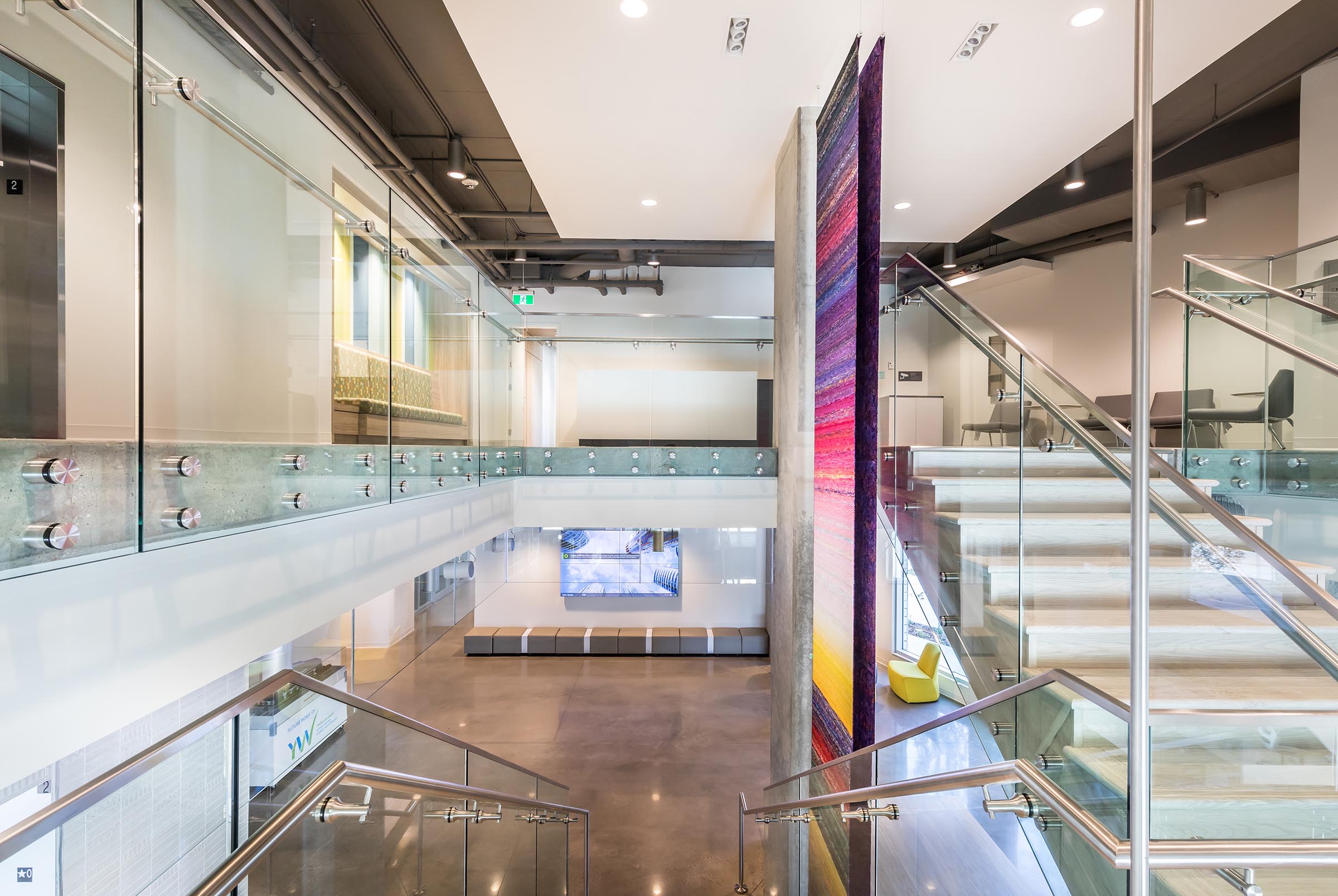
The YW Calgary’s The Hub is a 125,000ft2 cast-in-place concrete mixed-used facility that features a five-storey, 100-unit residential tower for short-term housing and support for women and their families. The building also features counselling services, offices, employment support, a child development day care, a large community kitchen and communal amenity spaces, a fitness centre, outdoor plaza and playground. CANA provided a combination of hardscaping and landscaping in the outdoor plaza with at-grade parking.
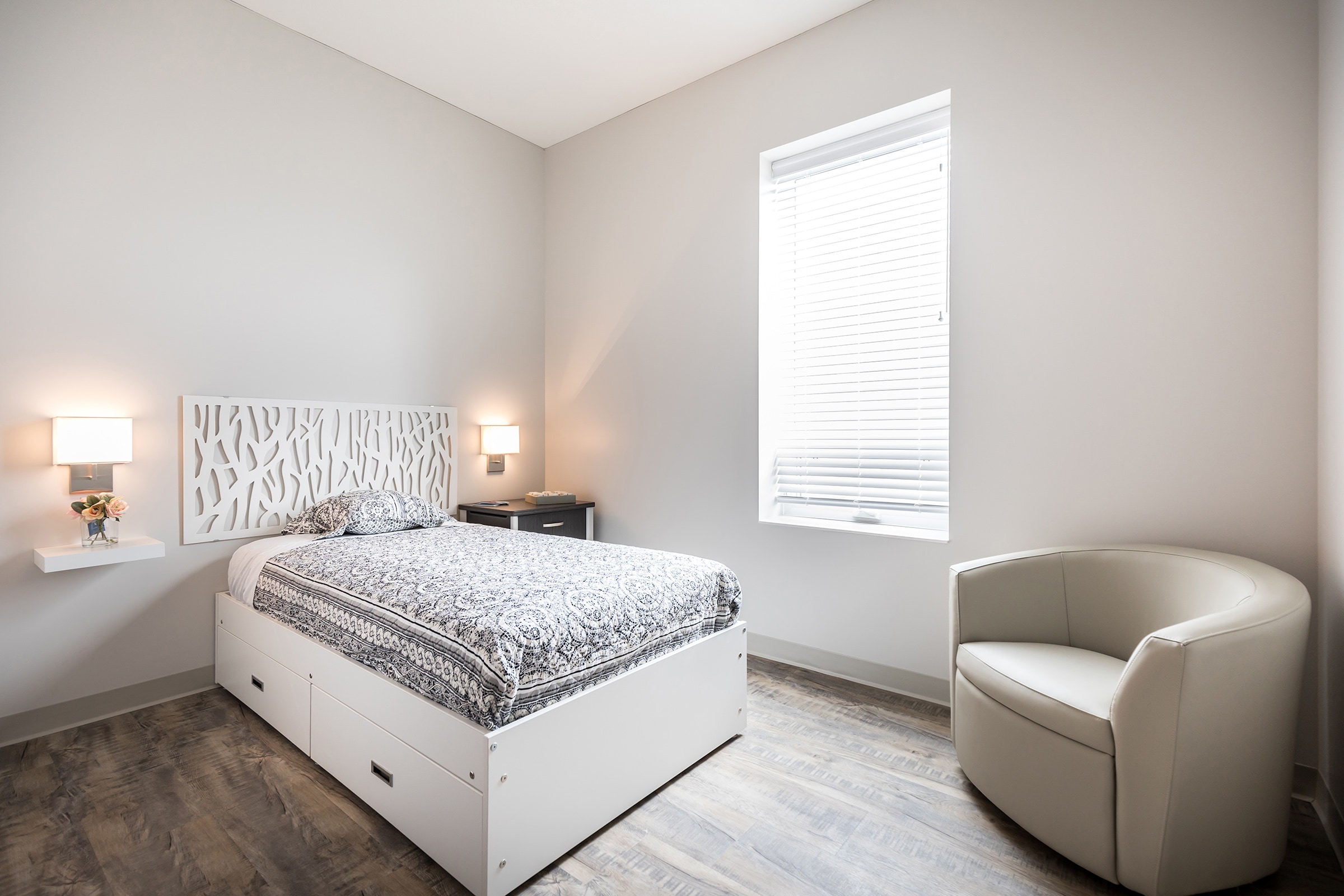
CANA worked collaboratively with YW Calgary, the owner’s representative and the consultant team to provide extensive pre-construction support from the conceptual stage — to align the goals, develop the design, value engineer, evaluate various structural options and complete budget iterations, while working with design assist trades for structural, mechanical and electrical.
The process was highly collaborative and integrated. CANA provided a number of options to accelerate the construction schedule, take advantage of opportune market conditions and reduce costs for the client.
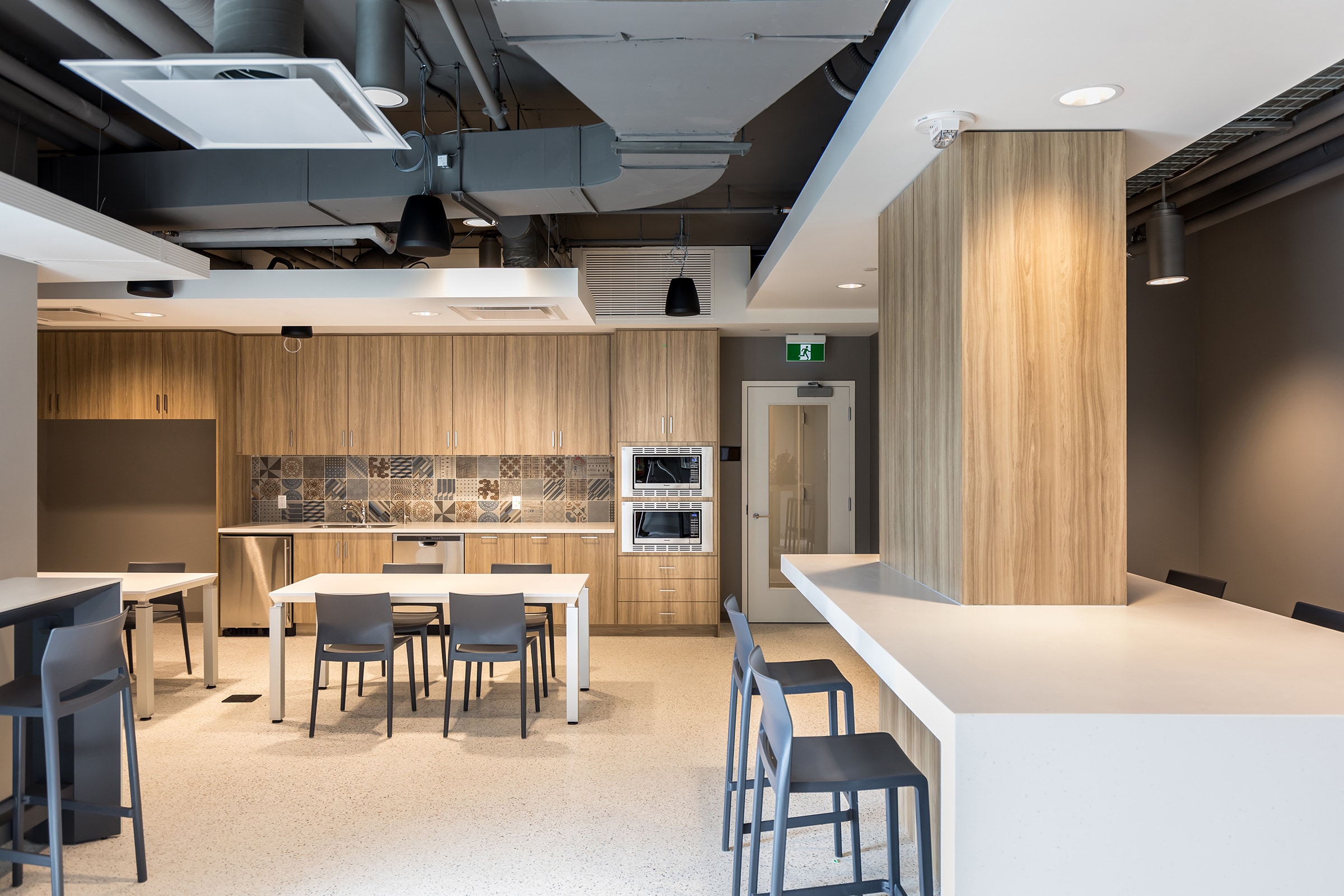
The project focused on sustainability and ensuring efficient energy performance. Material were selected that were durable, sustainable and low maintenance to support the long term performance of the building over its life cycle. LEED strategies were shadowed for design and construction.
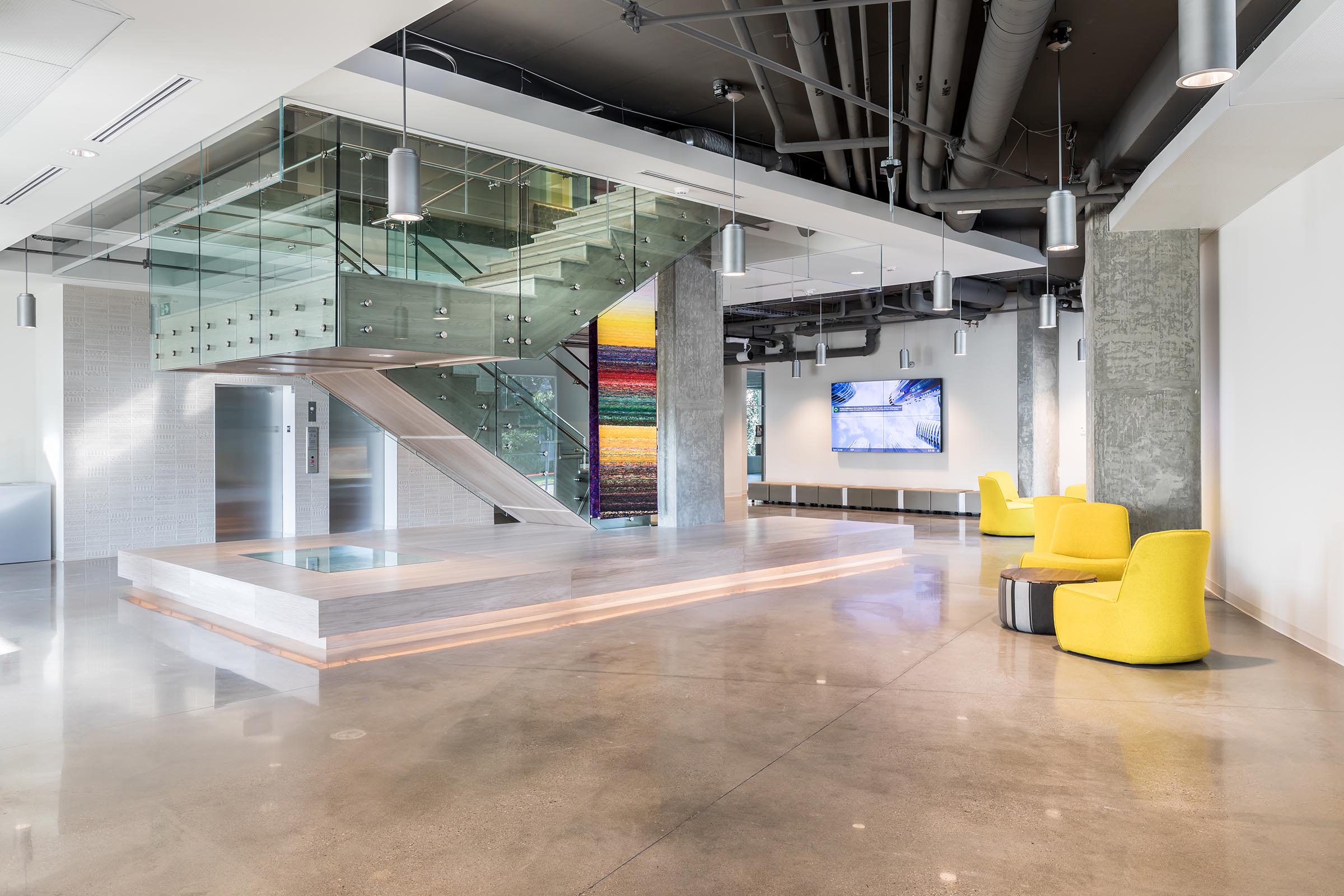
Constructed in the established Inglewood community in Calgary, the project involved extensive community engagement and CANA helped the YW to garner public support.
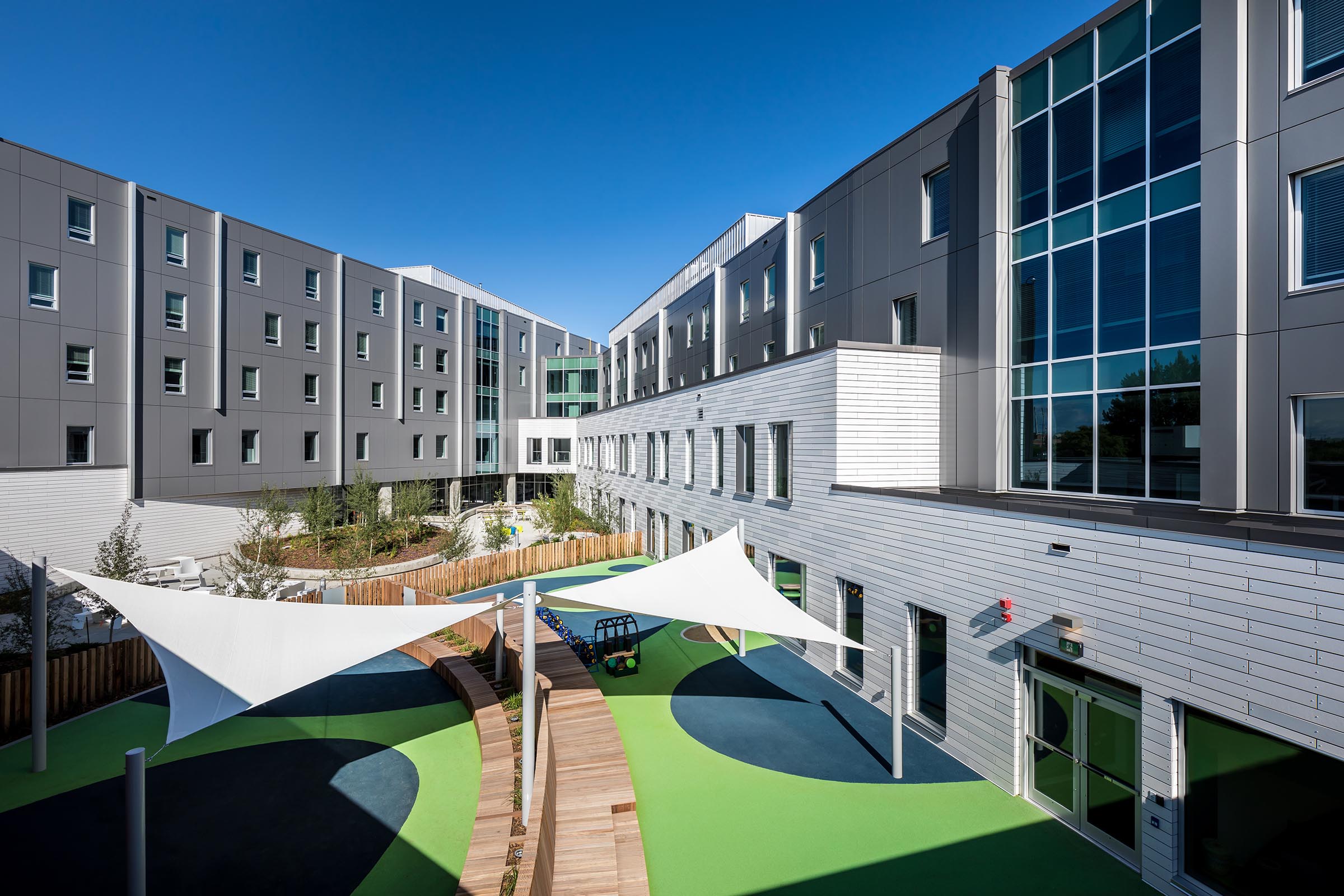
CANA in action
We are best known for our unique and one-of-a-kind projects, but these projects are just some of many institutional, commercial, industrial, residential and infrastructure work that we complete.