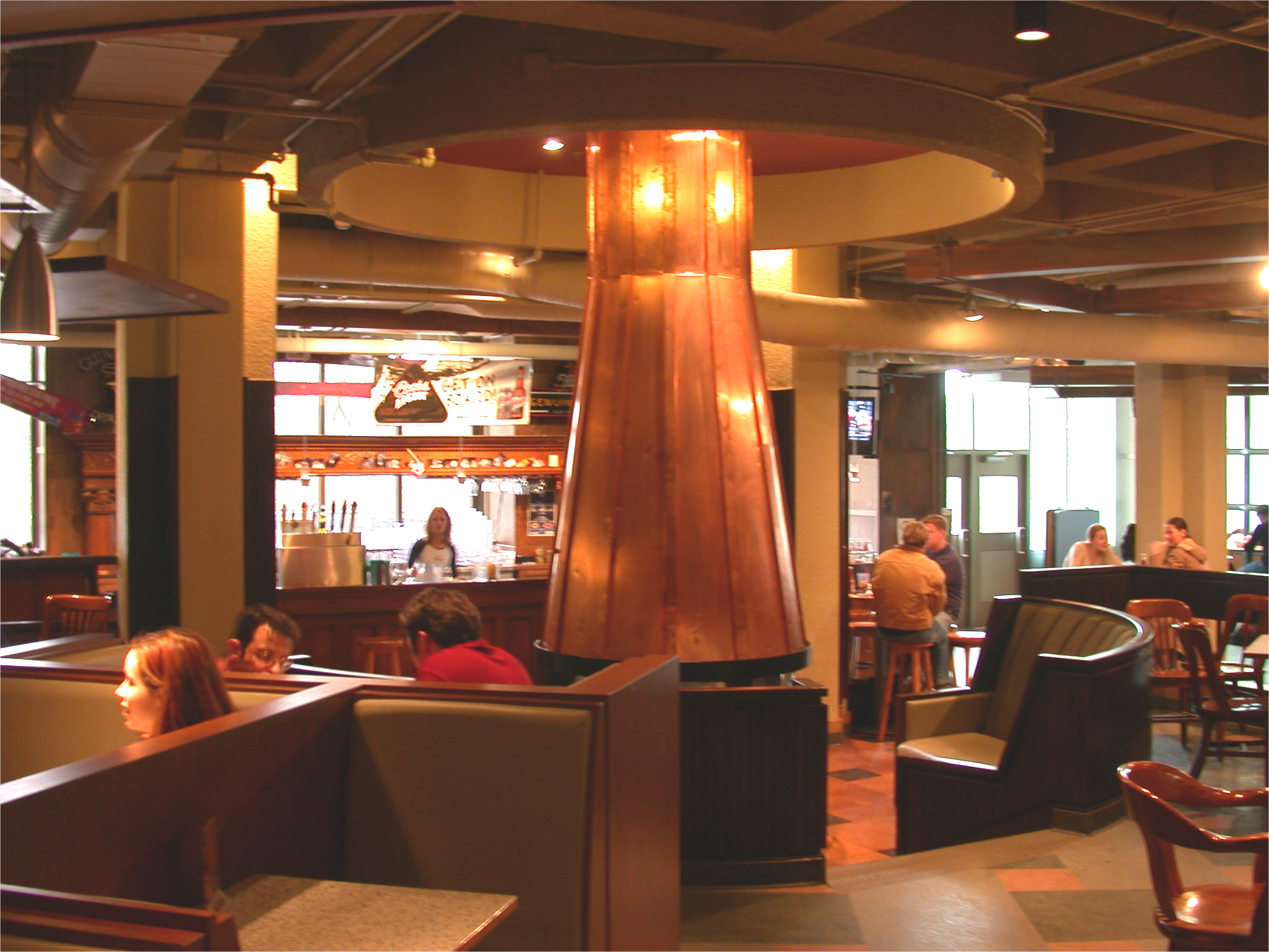University of Calgary: MacEwan Hall Expansion and Renovation
Owner:
University of Calgary
Sector:
CANA Construction
Completion:
2002
Architect:
Gibbs Gage Architects
Delivery Type:
Construction Management
Market:
Education
Project
Details
CANA completed the University of Calgary’s MacEwan Hall Expansion and Redevelopment in January 2002.
CANA developed a fast-track schedule to successfully complete the renovations to The Den and The Black Lounge in time for the September 2001 school semester. The Black Lounge renovations included the expansion of the upstairs floor area with an expanded glass curtain wall to accommodate a staircase that joins the two floors. The original Black Lounge copper fire place and the original vintage bar from the Den downstairs underwent extensive refurbishing and were used as features in the new Black Lounge. Upgrades to the bar finishes were also part of the scope of work using feature millwork, upholstered café-style seating areas, and plastic laminate wall panelling.
The new MacEwan Hall expansion is over 7,000 m² which includes a 900 m² column-free hall, pre-function space, washrooms, servery, and a link to adjacent campus buildings. One of the biggest challenges for this project was the fact that numerous existing tenants were located in the existing MacEwan Hall building along the perimeter of the location where the new building was tied into the existing building.

CANA in action
We are best known for our unique and one-of-a-kind projects, but these projects are just some of many institutional, commercial, industrial, residential and infrastructure work that we complete.