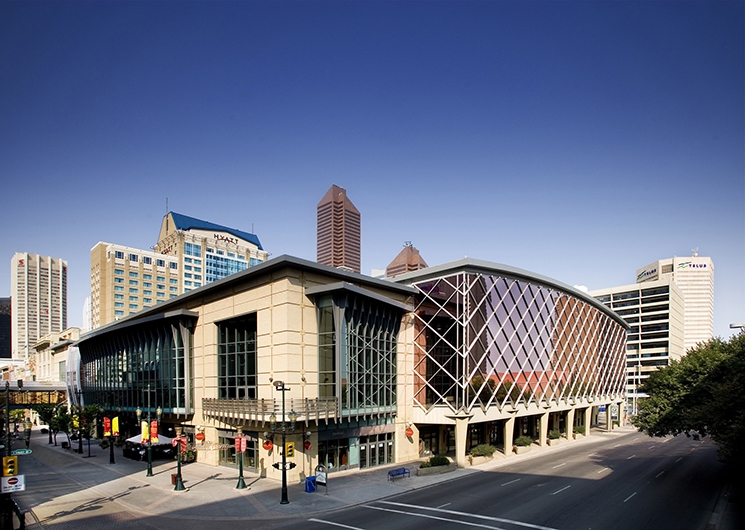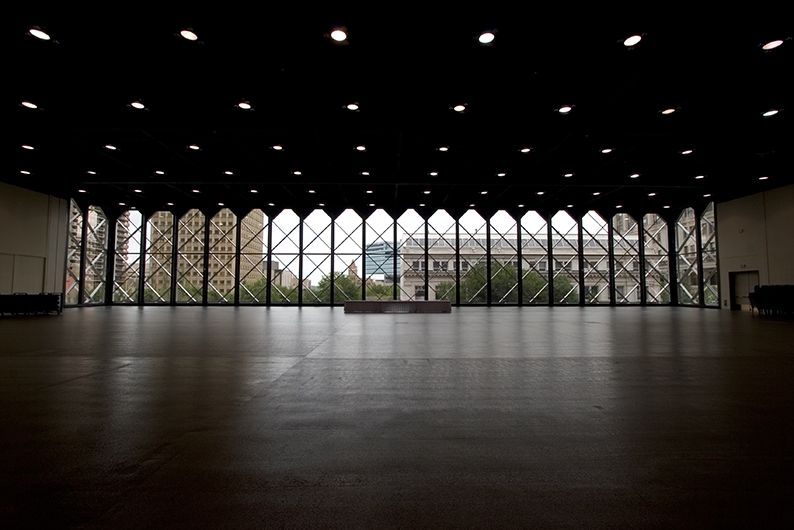TELUS Convention Centre
Owner:
Calgary Convention Centre
Sector:
CANA Construction
Completion:
2000
Architect:
Graham Edmunds
Delivery Type:
Construction Management
Market:
Cultural
Project
Details
Completed in 2000, the Telus Convention Centre is a ‘state-of-the-art’ facility developed to meet Calgary’s growing convention needs.

The final scope of work included a 50,000 ft2 column-free Exhibit Hall at the Plus-15 level, a joint Plus-15 loading dock between the centre and neighbouring Hyatt Regency Hotel, a three level, 450 stall underground parkade, an underground and Plus-15 connection to the existing convention centre, and a new LRT station.
The Exhibit Hall floors were devised to support semi trailer truckloads of 350 lbs per sq.ft. The floor boxes, which CANA helped to design, provide essential utilities, including high-tech communication lines for advanced communication and broadcasting.

Over 2,500 individual activities representing 720,000 man hours of labour on the Joint Project Schedule were tracked for this project. CANA completed the project on time to host the World Petroleum Congress in June of that year.
The Convention Centre is LEED Silver accredited.
CANA in action
We are best known for our unique and one-of-a-kind projects, but these projects are just some of many institutional, commercial, industrial, residential and infrastructure work that we complete.