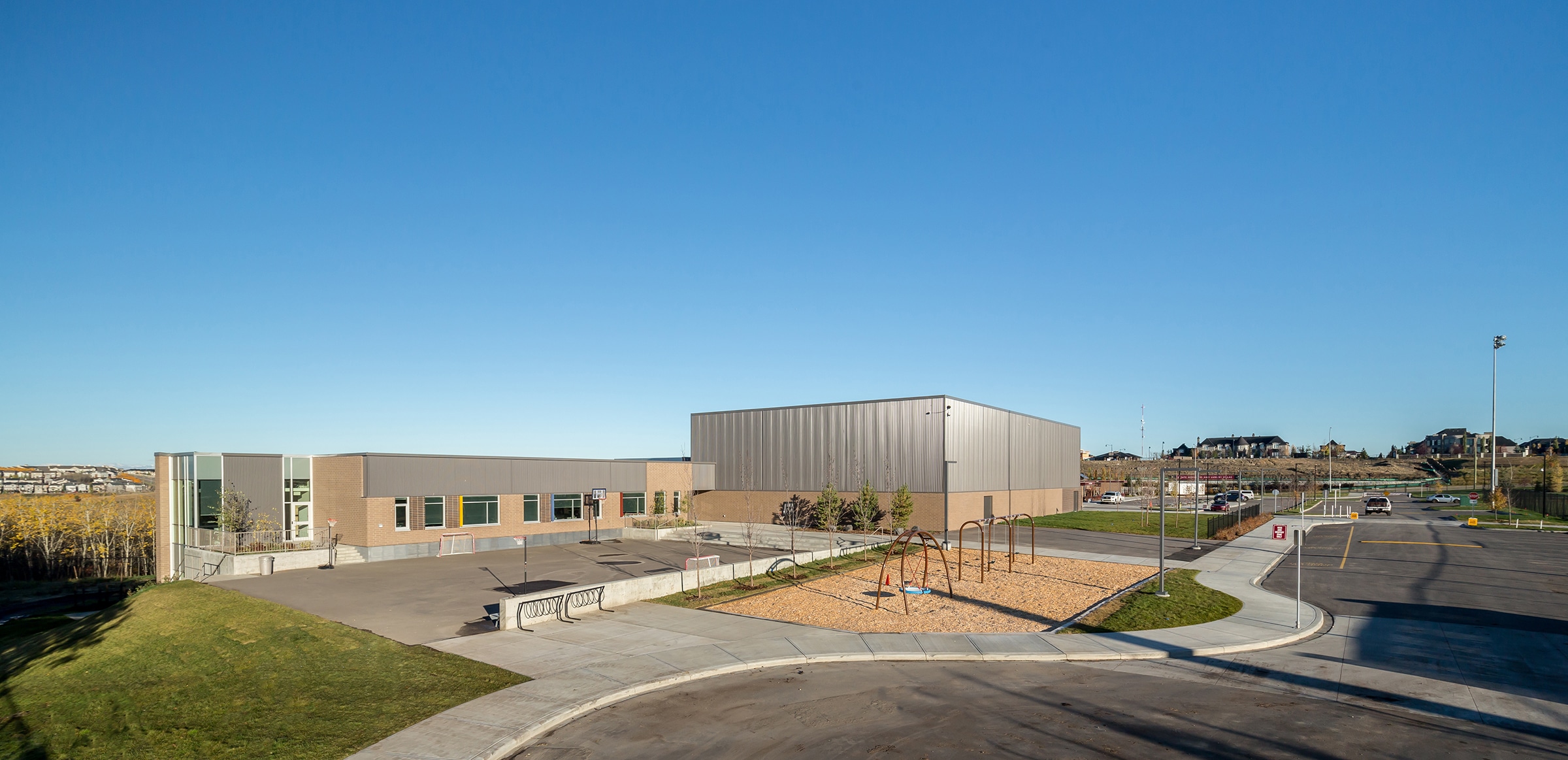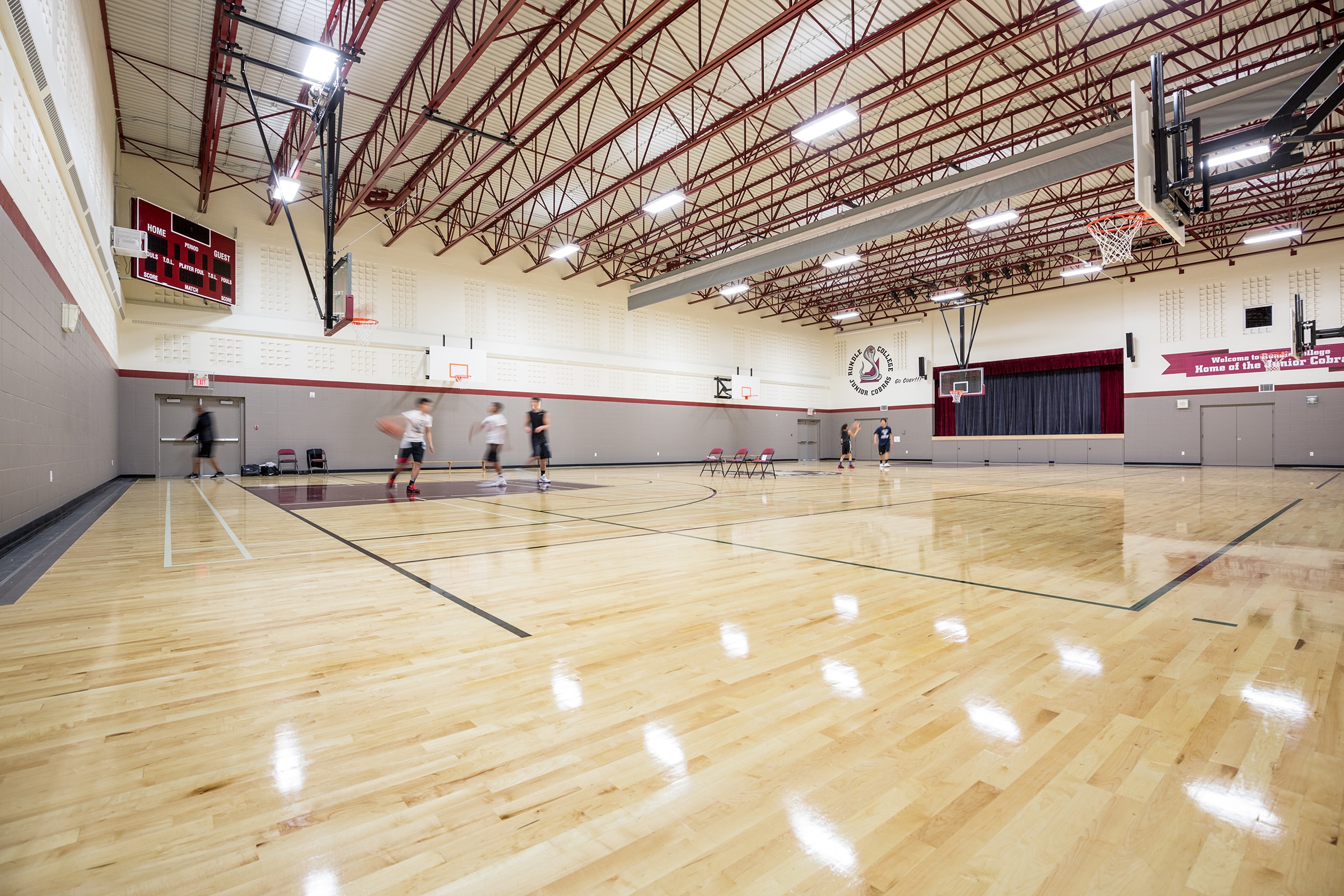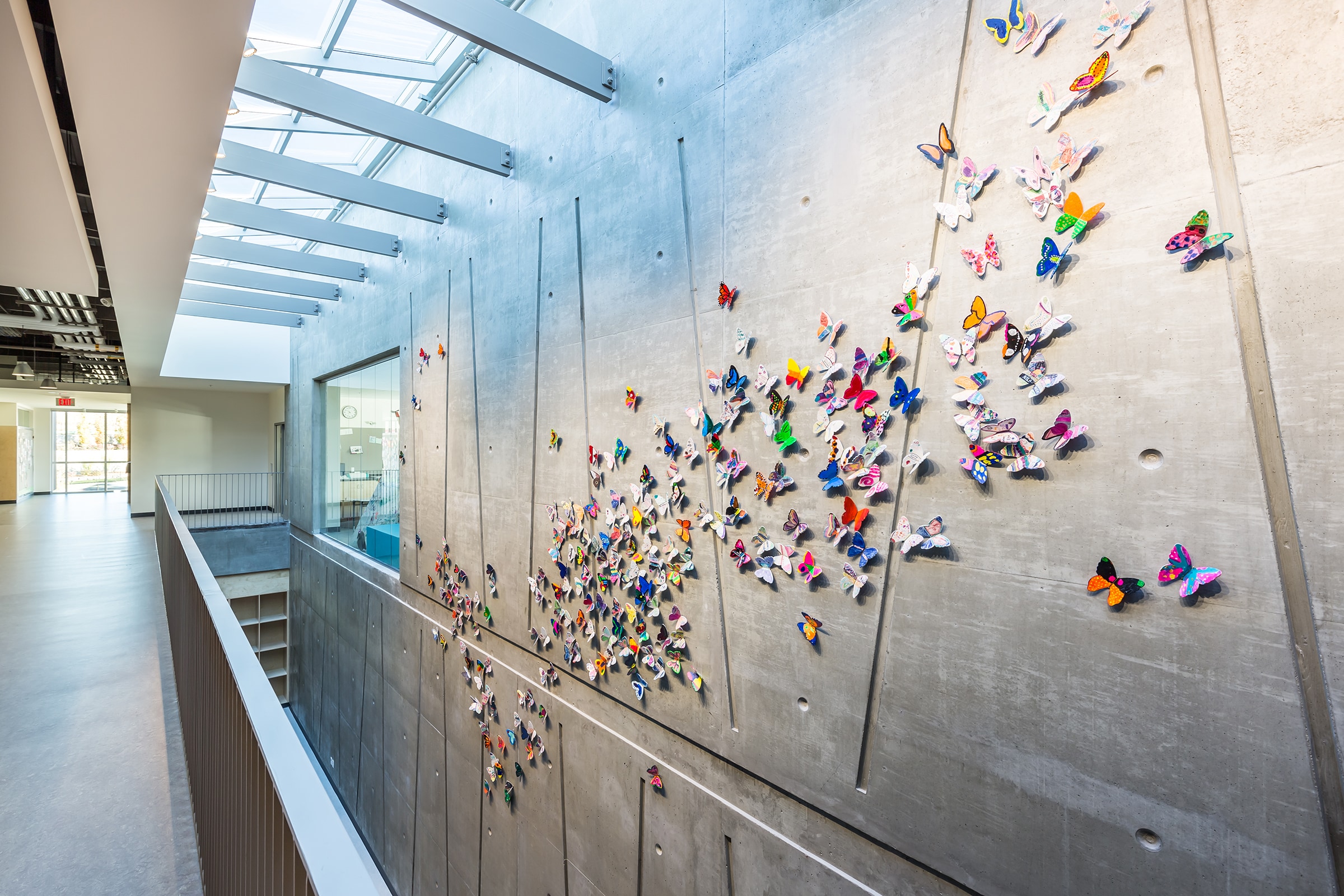Rundle College Primary School
Owner:
Rundle College Society
Sector:
CANA Construction
Completion:
2016
Architect:
Dialog
Delivery Type:
Construction Management
Project Management
Market:
Education
Awards:
Top Project Finalist (2016)
Project
Details
A beautiful space for learning.
Rundle College Elementary is a two-storey primary school constructed adjacent to a junior and senior high school on the same site. Widened roadways, sidewalks, landscaping and trees were integrated to accommodate the additional volume of pedestrians and vehicles and facilitate better flow of traffic throughout the campus.

CANA started early on for this project and was involved in the selection of the design team, as well as significant pre-construction services and management of the permitting process. CANA was able to provide significant cost savings for alternate product selection on this project up to 5% of the budget.
The concept of primordial design in schools of “watering holes, camp fires and caves” was a guiding practice in providing spaces where students can learn collaboratively as a group, while also giving learners an opportunity to work independently.

Curtainwall along the west façade of level one of the Learning Commons creates an unencumbered view to the Rocky Mountains, as well as provides great access to natural light.
Three large skylights disbursed throughout the main floor of the building provide additional access to natural light.

CANA in action
We are best known for our unique and one-of-a-kind projects, but these projects are just some of many institutional, commercial, industrial, residential and infrastructure work that we complete.