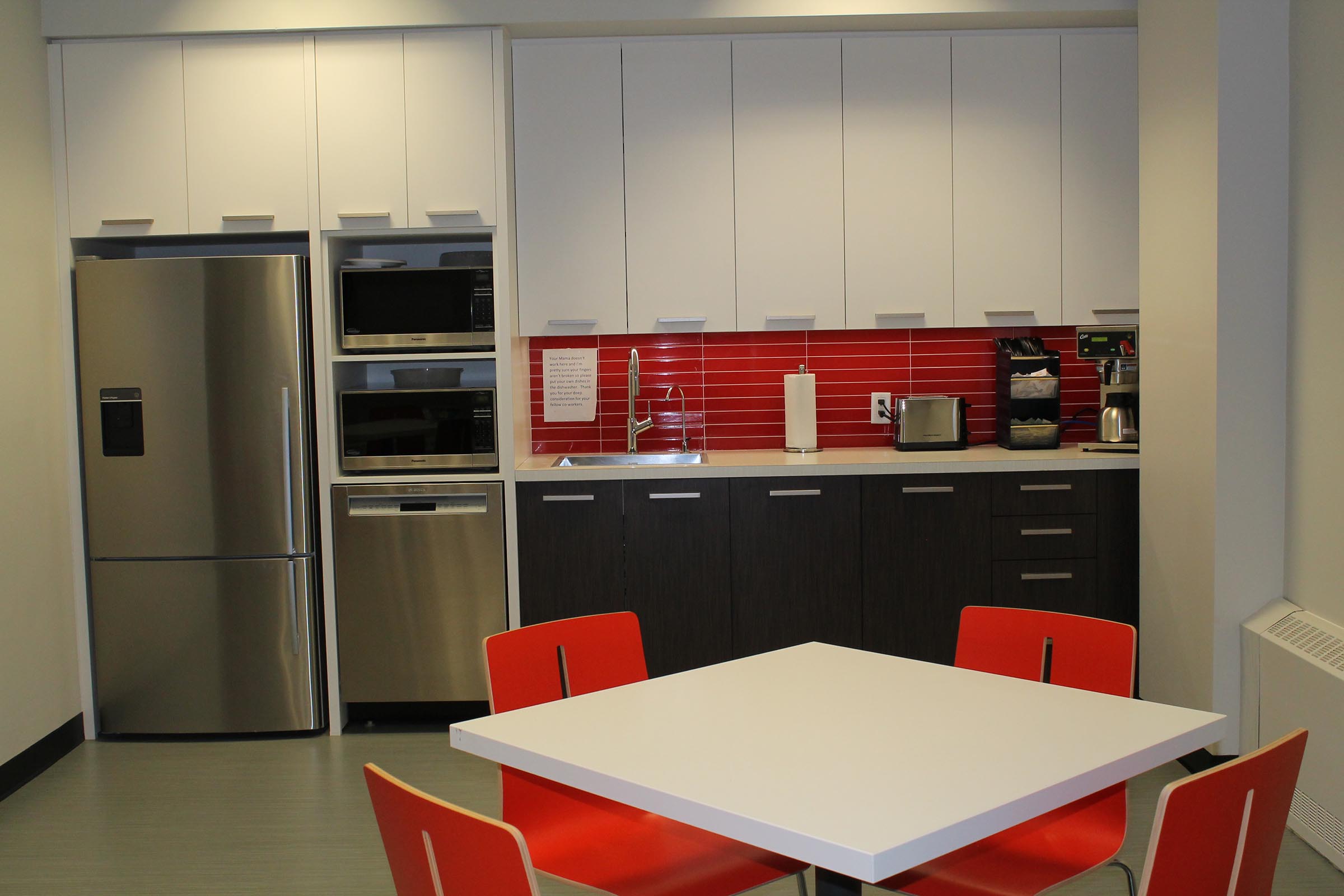National Bank Tenant Improvements
Owner:
National Bank of Canada
Sector:
CANA Renew
Completion:
2016
Architect:
Shearer Architecture
Delivery Type:
Construction Management
Market:
Tenant-Fit-Outs
Project
Details
The project entailed remodeling the former ATCO Financial space located in the historic Stephen Avenue Block of downtown Calgary into offices for National Bank. CANA’s scope involved redeveloping the bank into open concept and cellular offices, meeting rooms, a large boardroom with seating for 20, multiple kitchenettes, and lounge spaces/breakout areas. The facility is equipped to house 100 staff over three floors.

Interiors for the 60,000 ft2 space were selectively demolished, involving minor abatement work. New M&E, communications, demountable partitions and high-end finishes were installed. Finishes included flooring, paint, built-in millwork, masonry and custom metal installations. One of the unique elements was custom, templated quartz flooring in the main lobby. Stainless steel schluter joints were used between each non-uniform cut of stone and a laser-jet engraved metal National Bank logo was embedded within the quartz. A 20-foot tall light fixture was also suspended from a cupola, which reaches three stories up to the tallest point in the building and is a centerpiece in the lobby area.
The project was completed in a fast-tracked approach, with construction starting at 80% design development. CANA worked with the design team to coordinate the work and met the aggressive 6 month schedule.
CANA in action
We are best known for our unique and one-of-a-kind projects, but these projects are just some of many institutional, commercial, industrial, residential and infrastructure work that we complete.