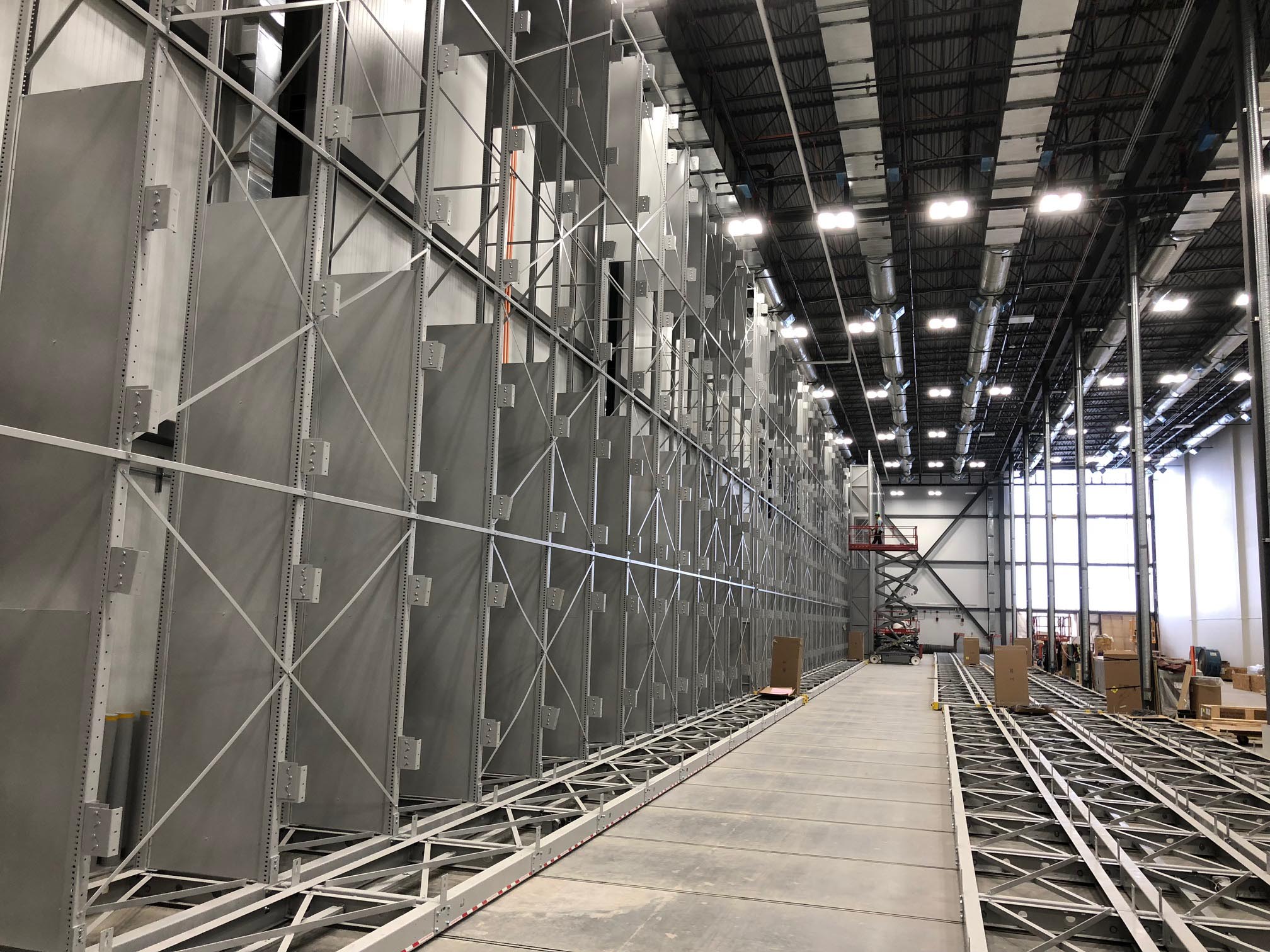High Density Library - Phase I
Owner:
University of Calgary
Sector:
CANA Construction
Completion:
2010
Architect:
Kasian Architecture
Delivery Type:
Design-Build
Market:
Education
LEED Certification:
Gold
Project
Details
Preserving important information.
The High Density Library, built in conjunction with the Taylor Family Digital Library, allows for off-site storage of less frequently used materials. It keeps space clear in the main library for more readily used reference material. This 30,000 ft2 storage facility is environmentally-controlled, allowing for the preservation and retrieval of paper-based items such as books, journals, archive files, and archive drawings. Additionally, the facility has the ability to hold and preserve art objects for later retrieval and use.

The book storage area was designed with 30 foot high shelving in long narrow aisles and utilizes a wire guided automated order picker. The slab-on-grade is designated as a “super-flat” slab and was placed to F-min 60 specification.
CANA in action
We are best known for our unique and one-of-a-kind projects, but these projects are just some of many institutional, commercial, industrial, residential and infrastructure work that we complete.