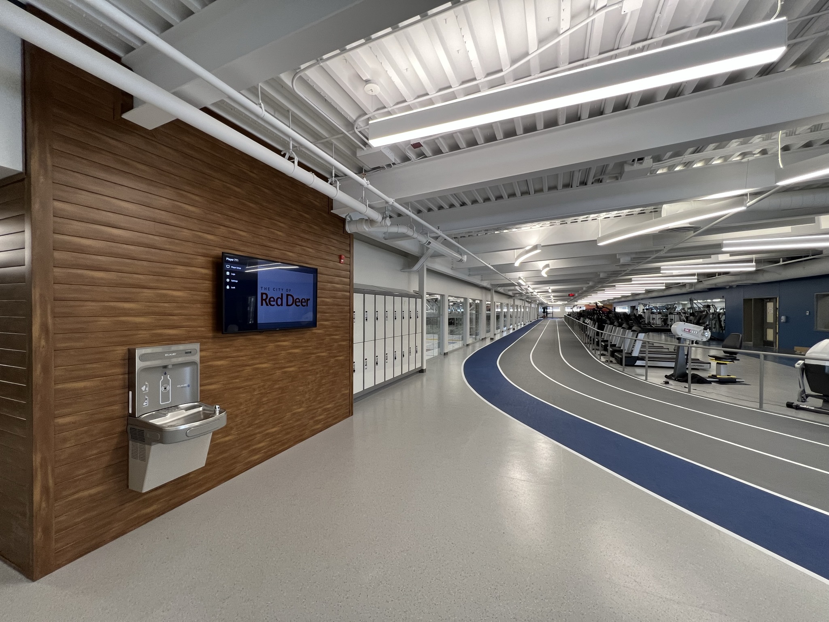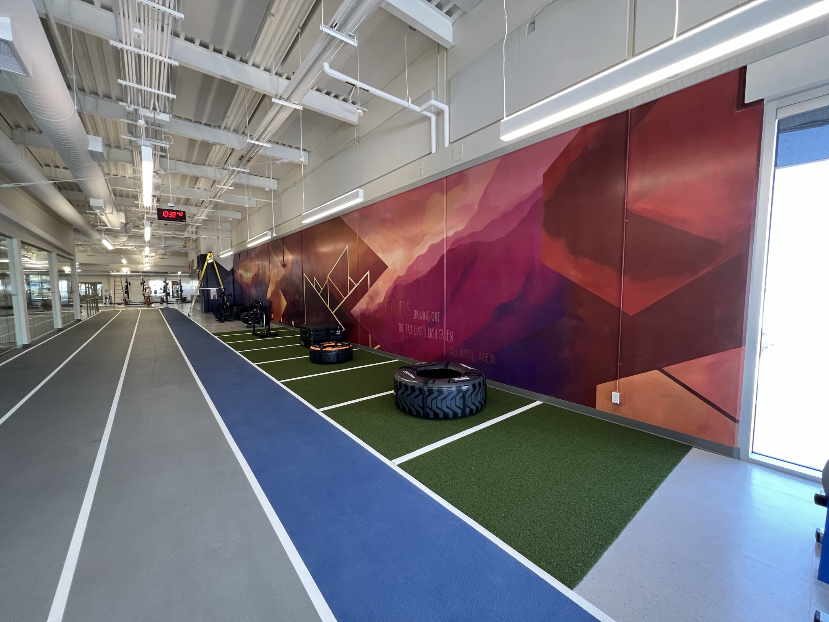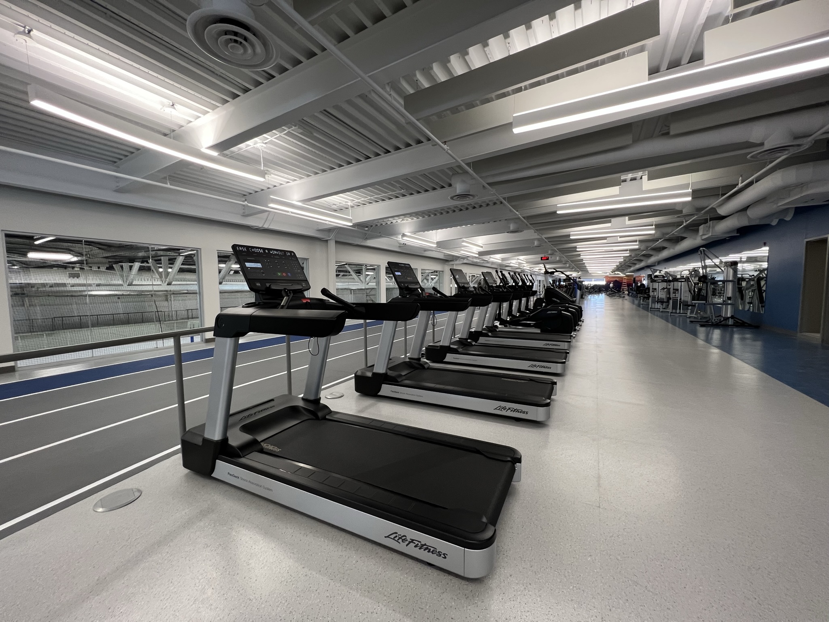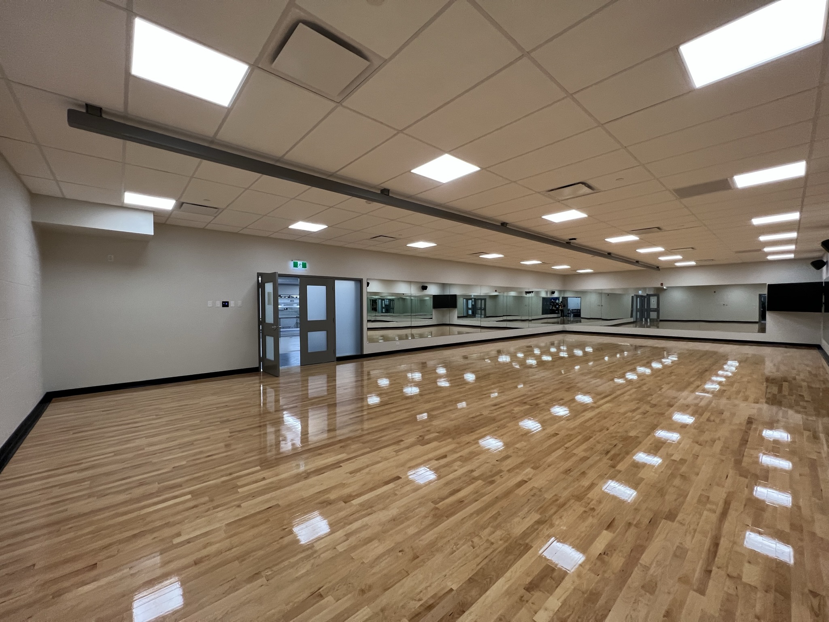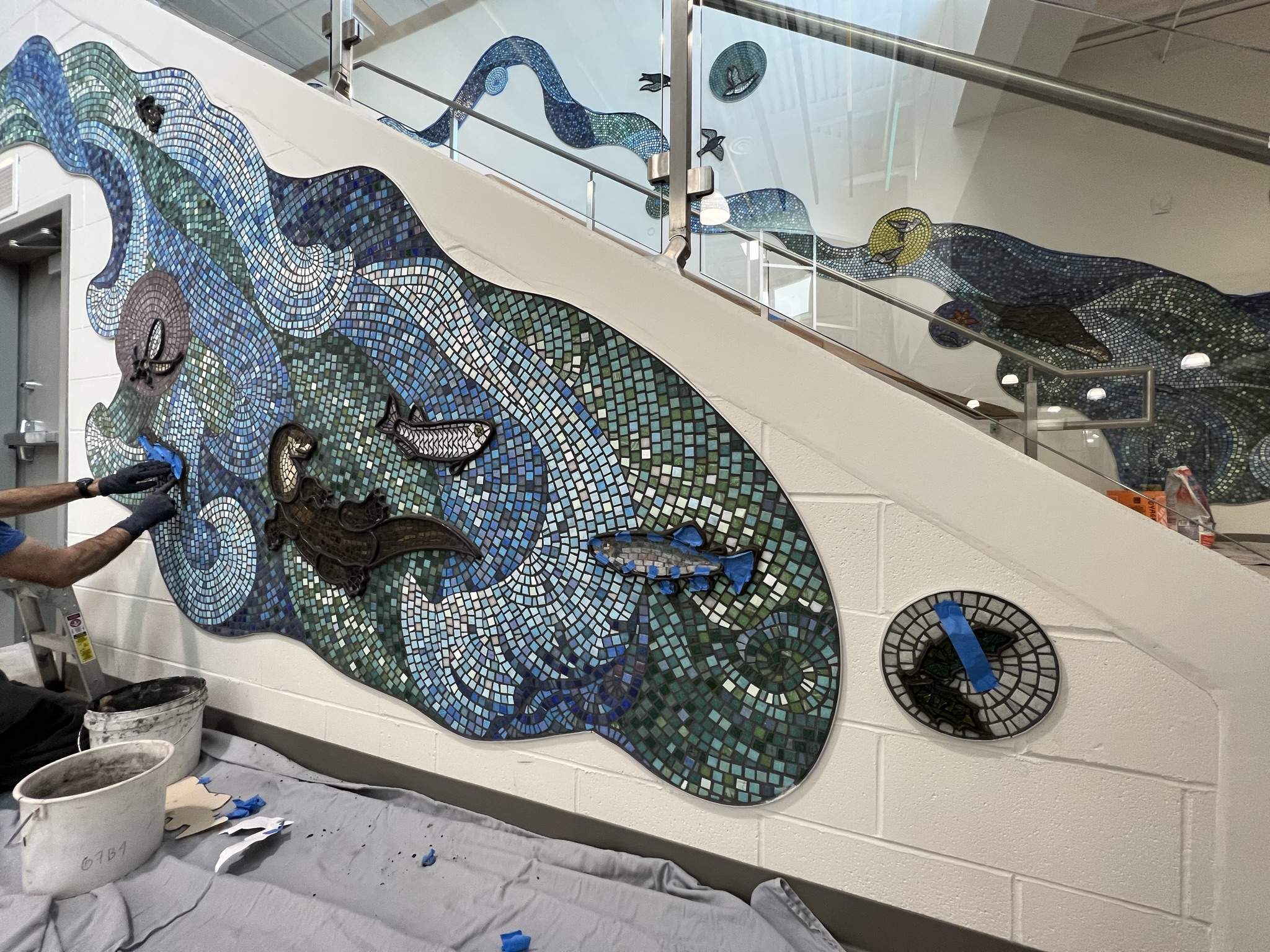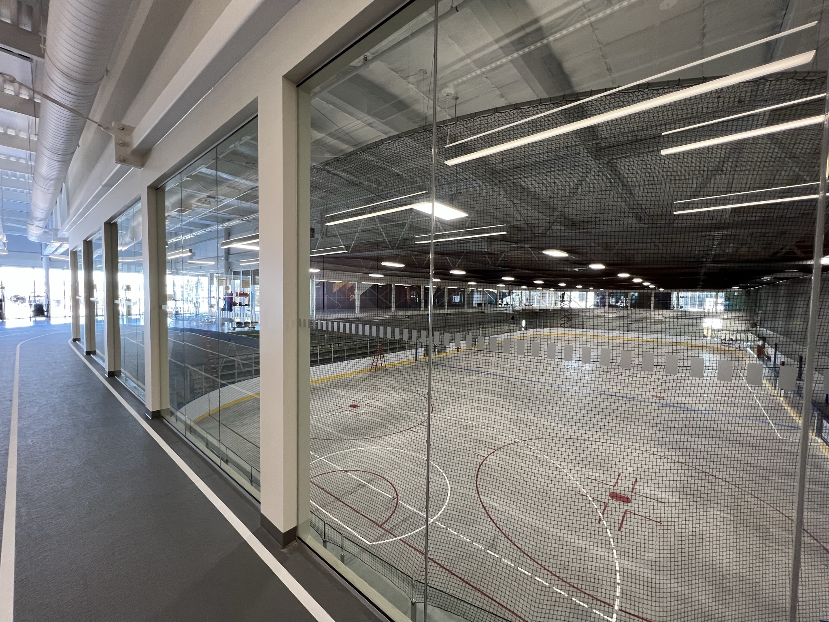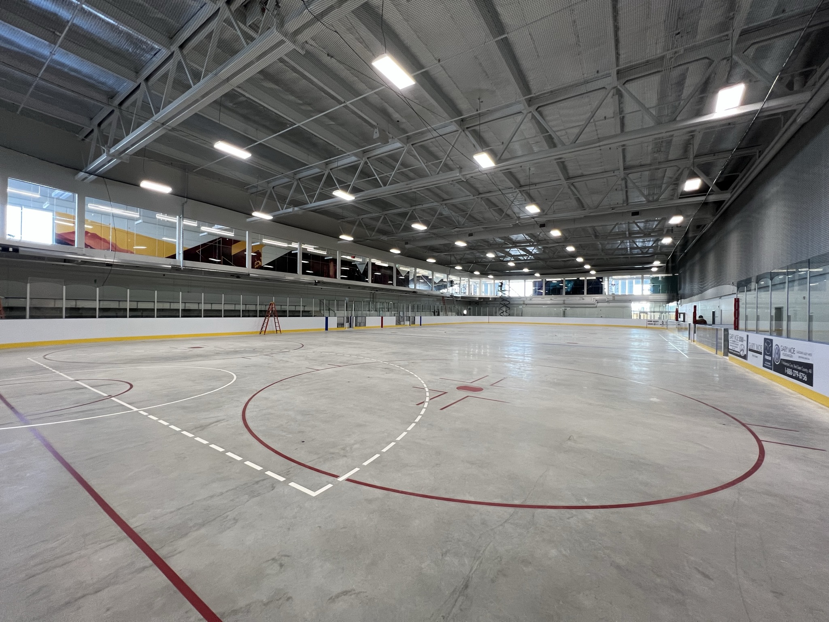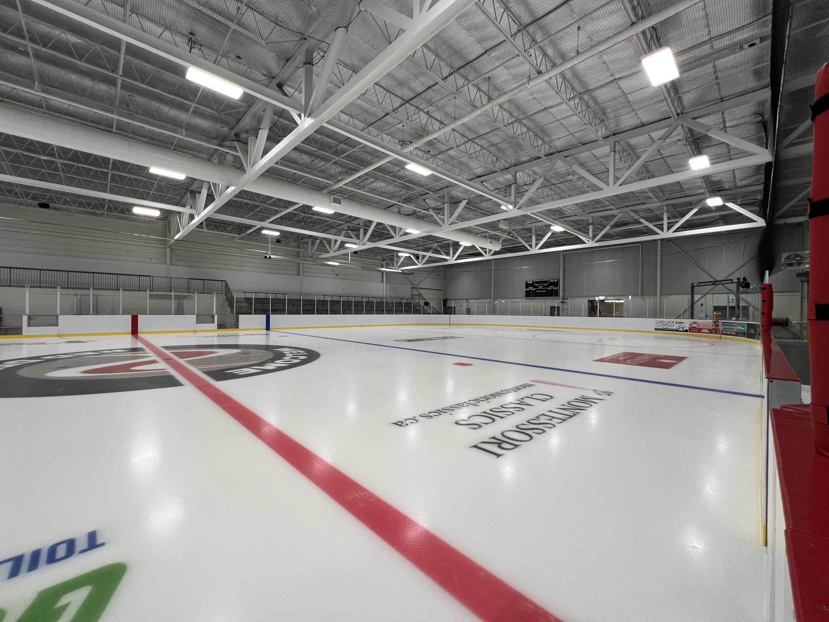GH Dawe Community Centre Expansion and Renovation
Owner:
The City of Red Deer
Sector:
CANA Construction
Completion:
February 2023
Architect:
Group2 Architecture
Delivery Type:
Construction Management
Market:
Sports-Facility
Project
Details
The GH Dawe Community Centre expansion and renovation project consisted of a modernization of an existing ice surface to NHL standards, the addition of a second ice surface, an addition to the north entrance to the building, site access off of 67th Street, improved site traffic flow, additional parking on the north side of the site, expansion of fitness and programming space, and an outdoor spray park and washroom facility on the northeast side of the property.
The new precast concrete arena scope involved extensive phased demolition work on an exterior wall to tie in the new arena. We completed extensive exploratory work prior to abatement and demolition. We installed a full-height, fully insulated and water-proof hoarding to separate work on the new addition from the main reception, which stayed occupied during the work. The envelope work involved tying together the new and existing buildings and a major focus was put on confirming the air/water vapour barrier was properly sealed. Interior finishes were also completed in the new addition, as well as in the existing operational building.
The project began in the spring of 2021 and was a massive undertaking for the team. The original design of the building called for a composite structure made up of mainly steel, but to meet the City of Red Deer's budgetary needs, we suggested a precast option and were able to save the City a significant amount of money.
CANA in action
We are best known for our unique and one-of-a-kind projects, but these projects are just some of many institutional, commercial, industrial, residential and infrastructure work that we complete.
