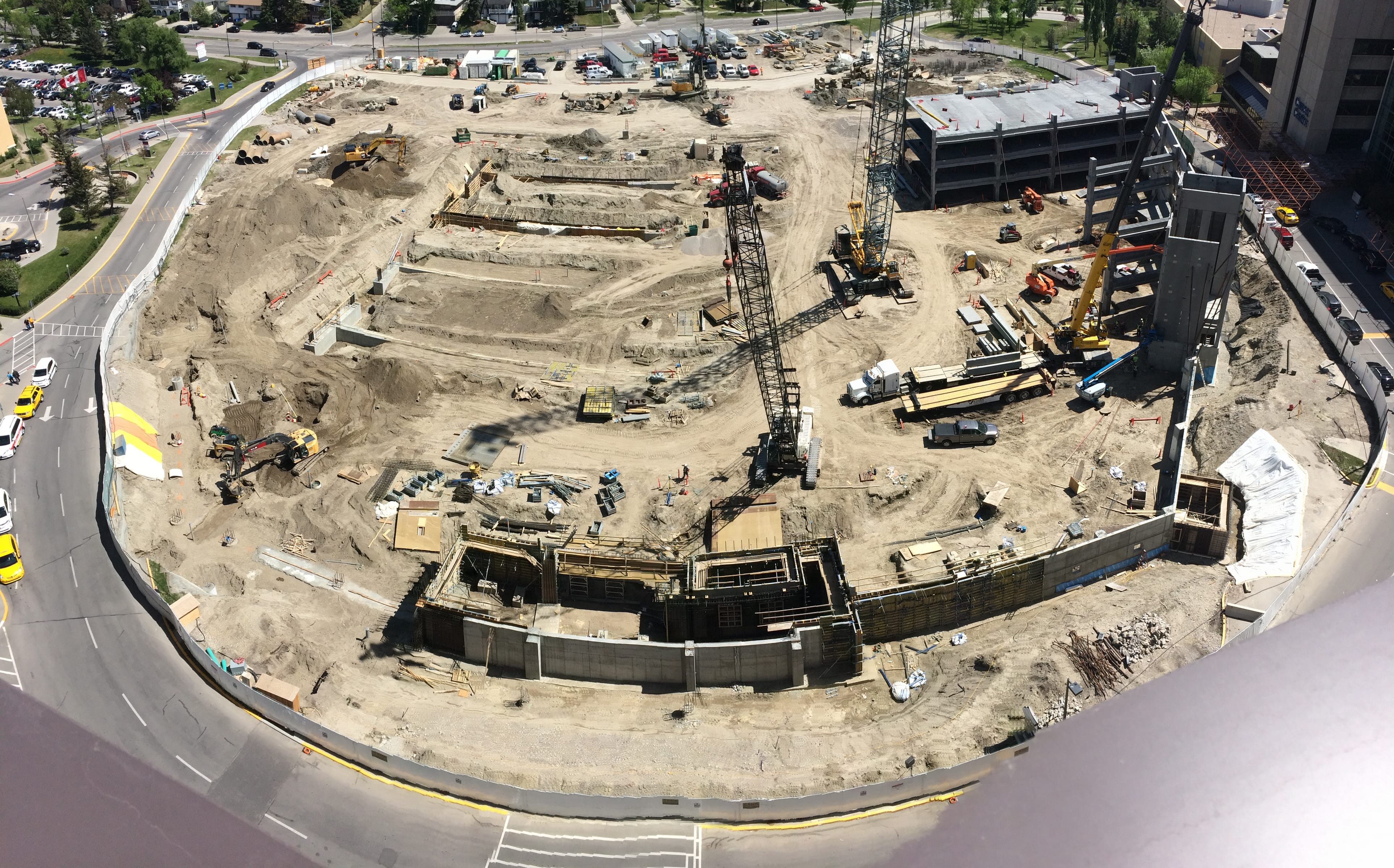Foothills Medical Centre Parkade
Owner:
Alberta Health Services
Sector:
CANA Construction
Completion:
2019
Architect:
Stantec Architecture
Delivery Type:
Lump Sum
Market:
Infrastructure
Project
Details
A new parkade in the heart of an active health care campus.
CANA was general contractor for a new parkade at Foothills Medical Centre and the redevelopment/ expansion of an adjacent surface lot.
The new parkade was constructed on the lot of the previous two-storey Lot 1A parkade. The existing structure was demolished and a new four-storey, 2,034-stall pre-cast concrete parkade is being built in its place. CANA completed the project in partnership with Eagle Builders.
The parkade features 200,000 ft2 floorplates for an overall square footage of more than 600,000 ft2 of pre-cast concrete. An expansion to the Lot 8A surface parking lot also provided an additional 272 stalls.
Given the location of the parkade in the heart of the active acute health care campus, much of the planning involved restricted access and stakeholder engagement. CANA worked with the Owner to maintain safe access to the adjacent main hospital entrance, main vehicular artery and pedestrian circulation network. The project was very logistically challenging as a result of the location including adjacency to sensitive equipment in the Tom Baker Cancer Centre and main hospital.
This parkade was one of the largest pre-cast concrete projects in Alberta in recent history.
CANA in action
We are best known for our unique and one-of-a-kind projects, but these projects are just some of many institutional, commercial, industrial, residential and infrastructure work that we complete.
