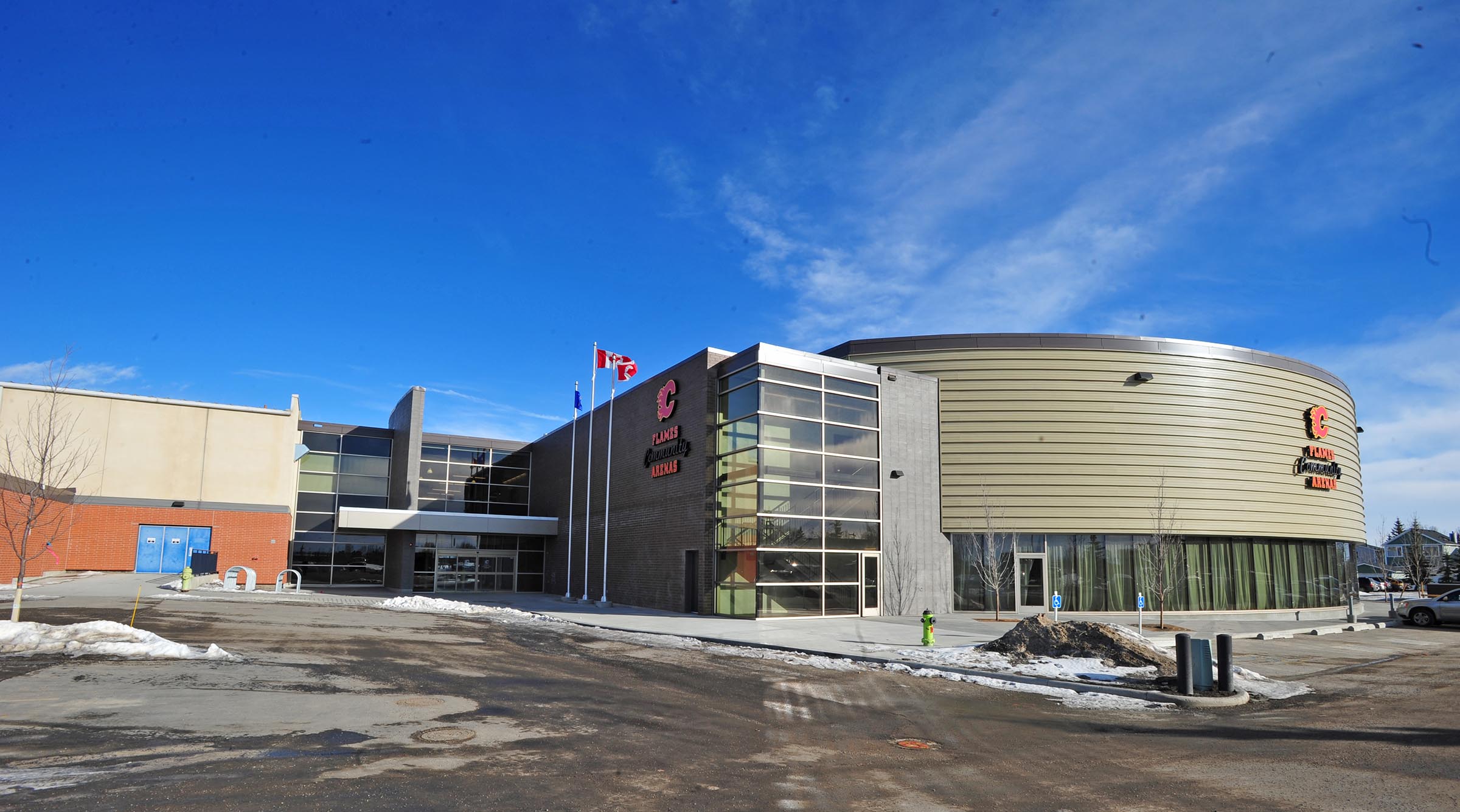Flames Community Arenas
Owner:
Centennial Arenas
Sector:
CANA Construction
Completion:
2011
Architect:
GEC Architecture
Delivery Type:
Construction Management
Market:
Sports-Facility
Project
Details
Bringing hockey to more Calgarians.
The Flames Community Arenas expansion project consisted of adding an NHL sized ice surface to the existing Centenial Arena Complex. Other scope of work included new change rooms, additional spectator seating for 250 people, a multi-purpose press/viewing room, pro shop, concession, and university sports team change rooms, as well as a parking lot expansion. Minor upgraded were completed to the existing building including a new de-humidification systems and snow melt pit for the arena using a heat recovery unit from the ice plant.

The facility remained occupied for ice teams 16-20 hours a day and CANA worked with the facility operators to coordinate construction. Any work in public areas was completed after-hours while the risk was not in use. The facility was also constructed adjacent to several communities and an existing curling club which shared the parking lot. These user groups were considered in the planning including coordinating deliveries and staging.
The project is LEED Silver certified and features a number of sustainable initiatives to promote occupant comfort, energy efficiency and long-term durability.
CANA in action
We are best known for our unique and one-of-a-kind projects, but these projects are just some of many institutional, commercial, industrial, residential and infrastructure work that we complete.