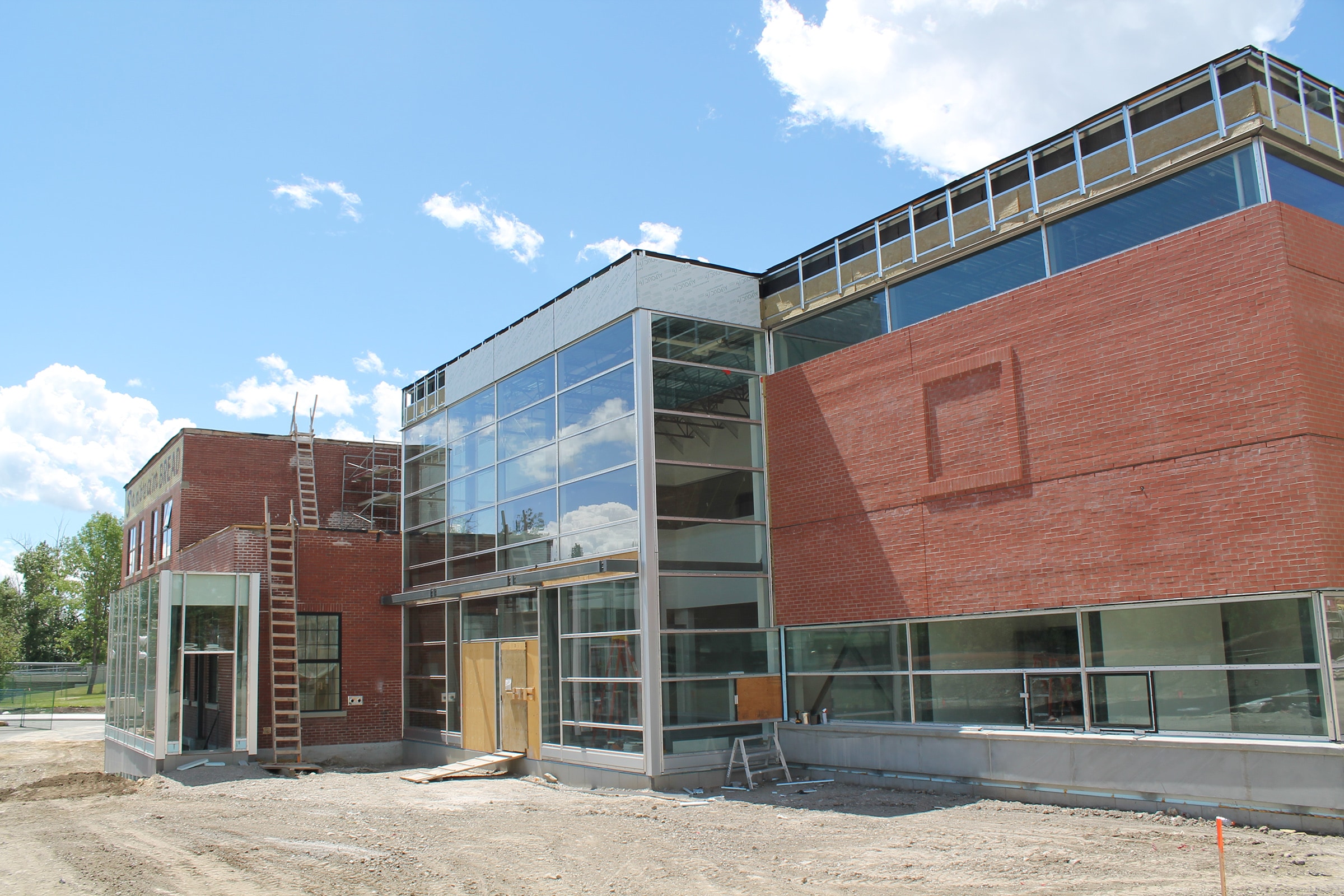Calgary Arts Academy
Owner:
Calgary Arts Academy and Calgary Stampede
Sector:
CANA Construction
Completion:
2017
Architect:
Kasian Architecture
Delivery Type:
General Contractor
Market:
Education
Project
Details
Building a space for promisting artists and performers.
The Calgary Arts Academy School is a pivotal component of a vibrant network of institutional facilities at the Calgary Stampede Youth Campus. The two-storey, 40,000 ft2 charter school is a performing arts school for promising artists and performers and a main component of the campus.
The school incorporates a portion of the century-old Golden West Bakery historic building and a new addition that offers a unique learning environment for students. It serves students in grades four to nine with open concept collaborative learning/performance spaces called “pods”. The learning pods feature retractable stages, wardrobe closets, built-in millwork along the exterior back wall, and a large multi-use open space that can be used for training, performance, and learning opportunities.
On the main floor there is access to a two-storey gymnasium, a locker area that alternates as a lounge space for performances, main gathering area and welcome bar, full kitchen, administrative space, and one of three learning pods, with the additional two pods on the second floor of the former Golden West Bakery building. The upper floor also has a second floor of administrative offices.
The new construction is predominately steel, with concrete slab and a brick façade. We reinforced the existing building slabs to accommodate new construction and responded to a number of unknown conditions including hazardous materials, contaminated soils, and modifications to site services. Some finishes such as brick were salvaged from the bakery and used in the new construction.
CANA in action
We are best known for our unique and one-of-a-kind projects, but these projects are just some of many institutional, commercial, industrial, residential and infrastructure work that we complete.

