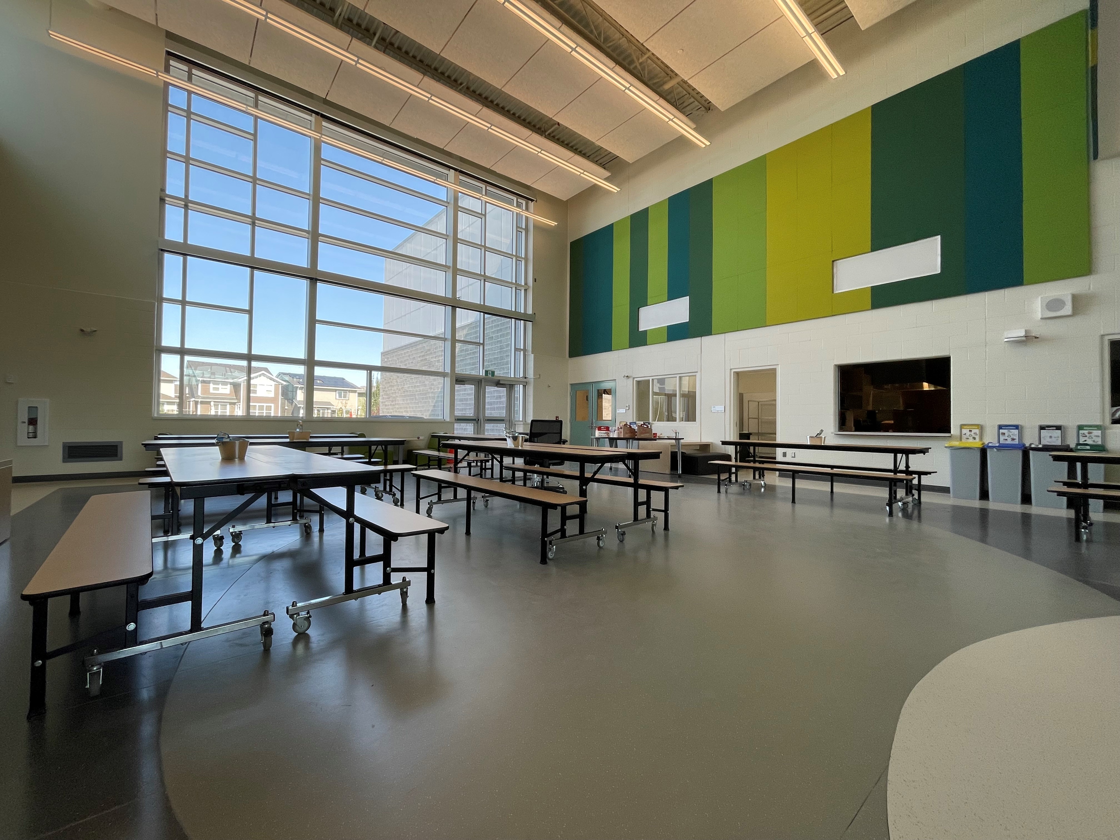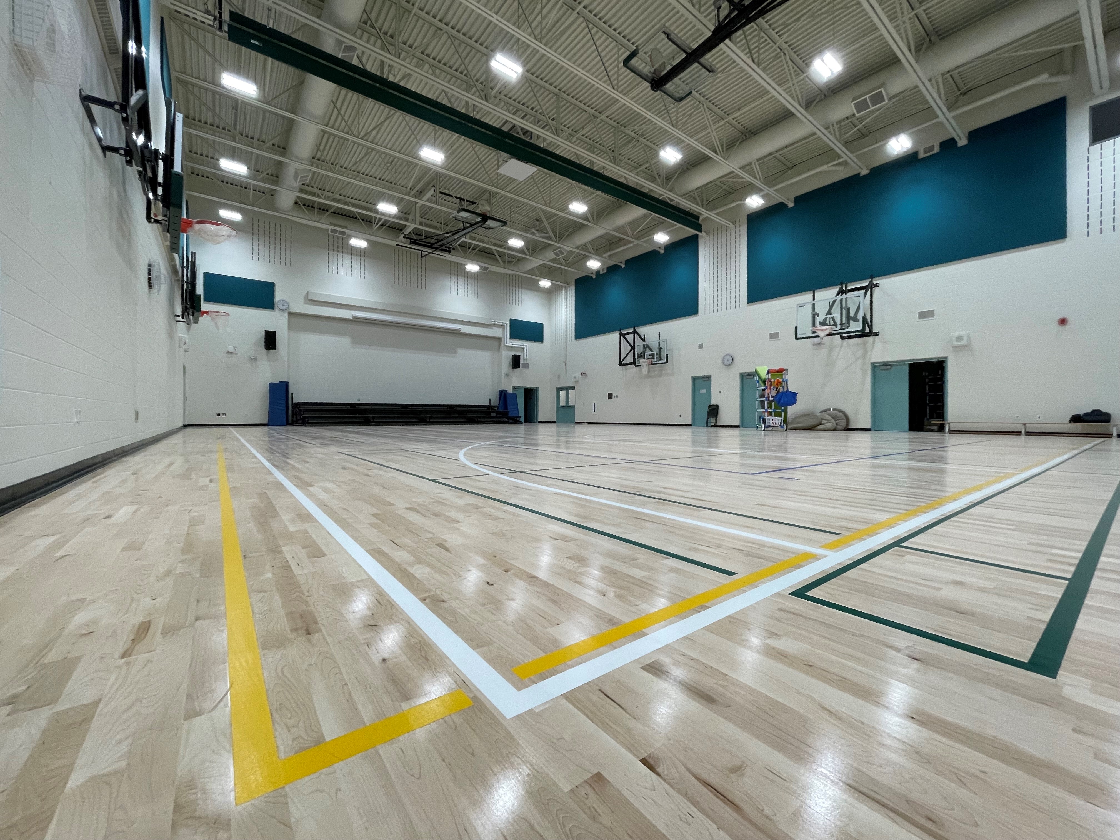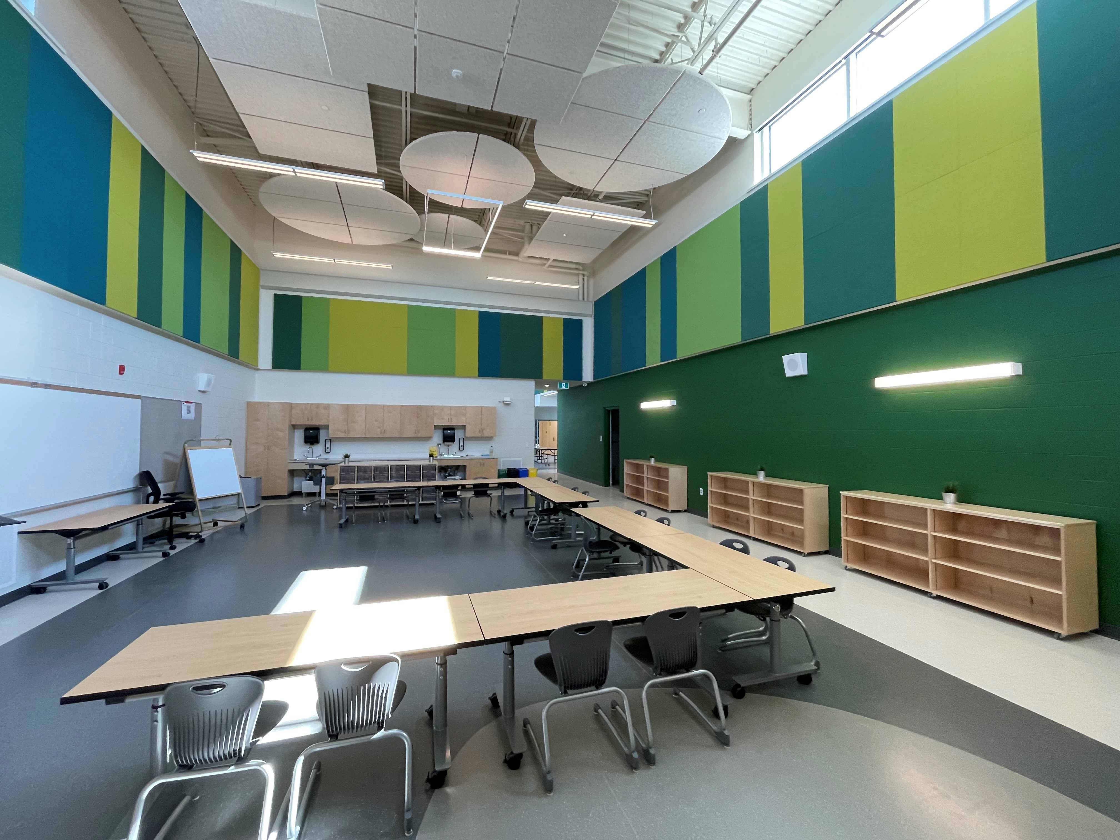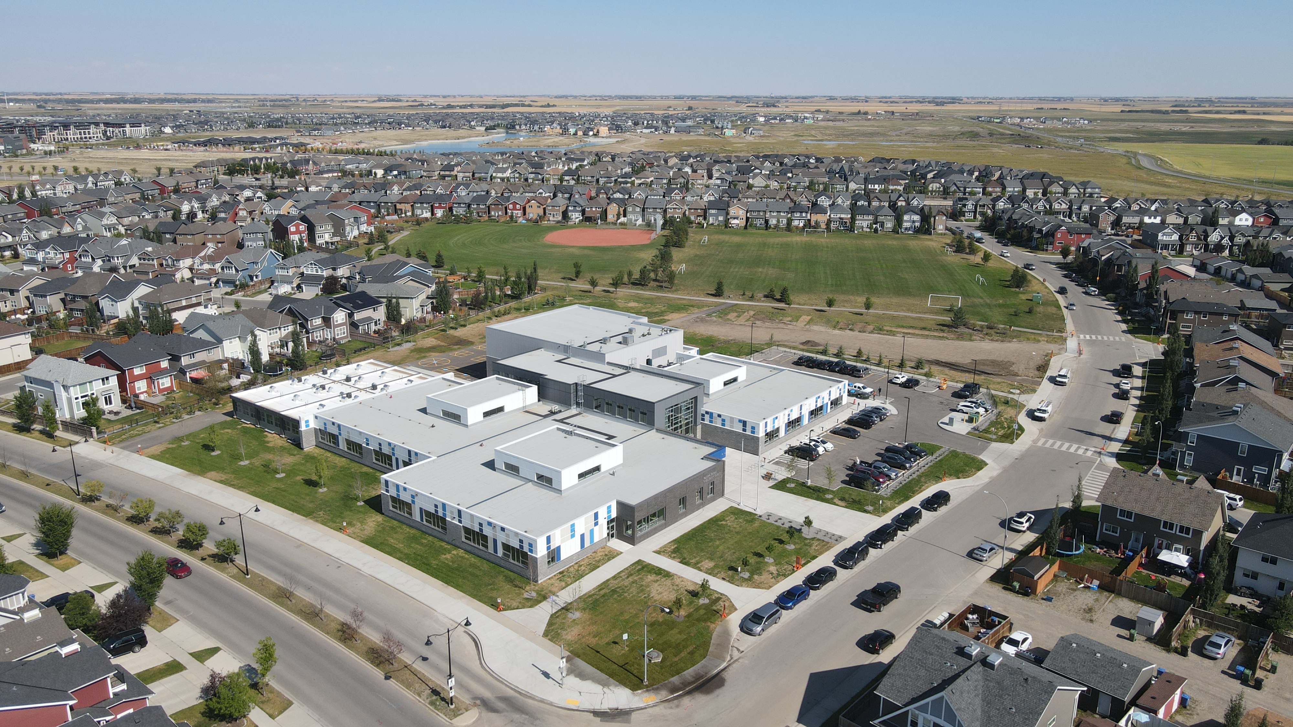Auburn Bay K-4 School
Owner:
Alberta Infrastructure
Sector:
CANA Construction
Completion:
September 2022
Architect:
S2 Architecture
Delivery Type:
Design-build
Market:
Education
LEED Certification:
Silver
Project
Details
At 46,000 ft², the Auburn Bay K-4 public school, named “Bayside,” is the latest educational addition to the community. With high demand for an elementary school, this project was very well received by many stakeholders, including our client, Alberta Infrastructure (AI), the Calgary Board of Education (CBE), the teachers who made the building their new home, and the parents who registered their children to start class just a few days after the project was completed.
The schedule was tight on this build, and our team worked diligently to ensure kids could start school on time. As a design-build arrangement, our team included S2 Architecture (architect), SMP (electrical), Remedy (mechanical), and TRL (structural). Contracts were signed in September 2020, and turnover took place in September 2022, marking two years from start to finish.
The building was built with mainly masonry block and structural steel tied in at certain points to achieve the intended design. This approach was used to meet the project’s budget; however, it takes much longer to build than a conventional steel or concrete building, which meant overlapping certain tasks and pushing other scopes forward to meet the schedule requirements.
The biggest challenge, however, was procurement. Ordering of materials took place in the fall of 2020, when the supply chain crisis was at its worst during COVID-19. While this was extremely challenging, all stakeholders were understanding, and we provided many alternates to maintain the schedule.
Since this project is applying for LEED Silver certification, there were several elements incorporated into the design and build to achieve this. We roughed in electrical tie-ins and conduit for solar panel installation on the roof, installed electric vehicle charging stations in the parking lot, low-flow fixtures for toilets and sinks, and all our materials were vetted for LEED compliance for the entire build. Also part of the LEED initiative was waste diversion. We were able to achieve 75% on this project, slightly exceeding the requirement.
The acoustic performance of the space was also a key part of the design. For occupancy comfort, very detailed acoustic specifications were followed to minimize noise from the mechanical room and wood shop. All larger spaces were also covered with fabric-wrapped acoustic panels to increase sound quality.
In the end, this project was nothing short of a success. It was a massive upgrade for the community, and the school is a state-of-the-art building with the latest technology. At turnover, AI and the CBE were very happy with our performance, despite the challenges we faced. We were even able to get the teachers in while we were finishing the build to facilitate the start of the school year on time.



CANA in action
We are best known for our unique and one-of-a-kind projects, but these projects are just some of many institutional, commercial, industrial, residential and infrastructure work that we complete.
