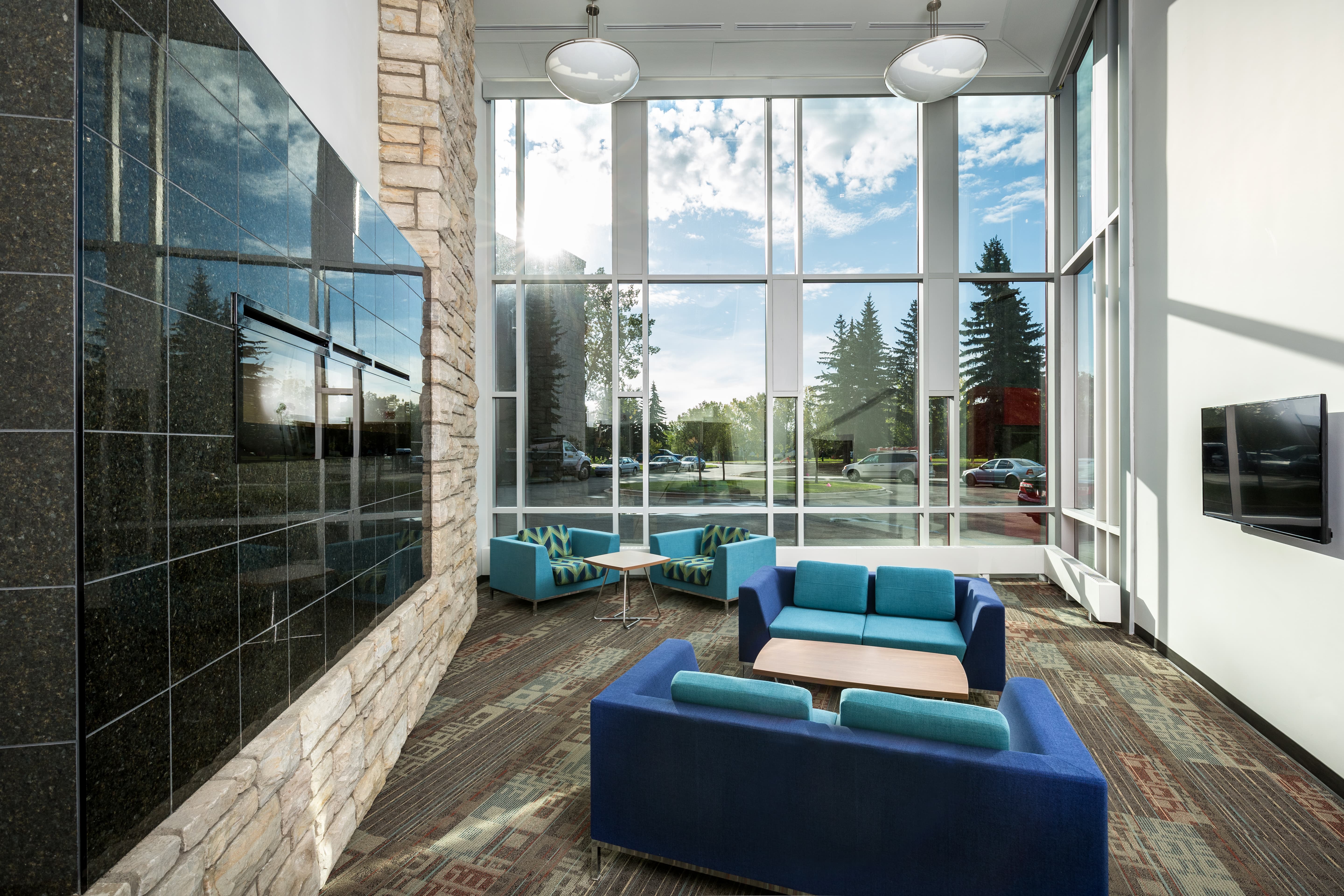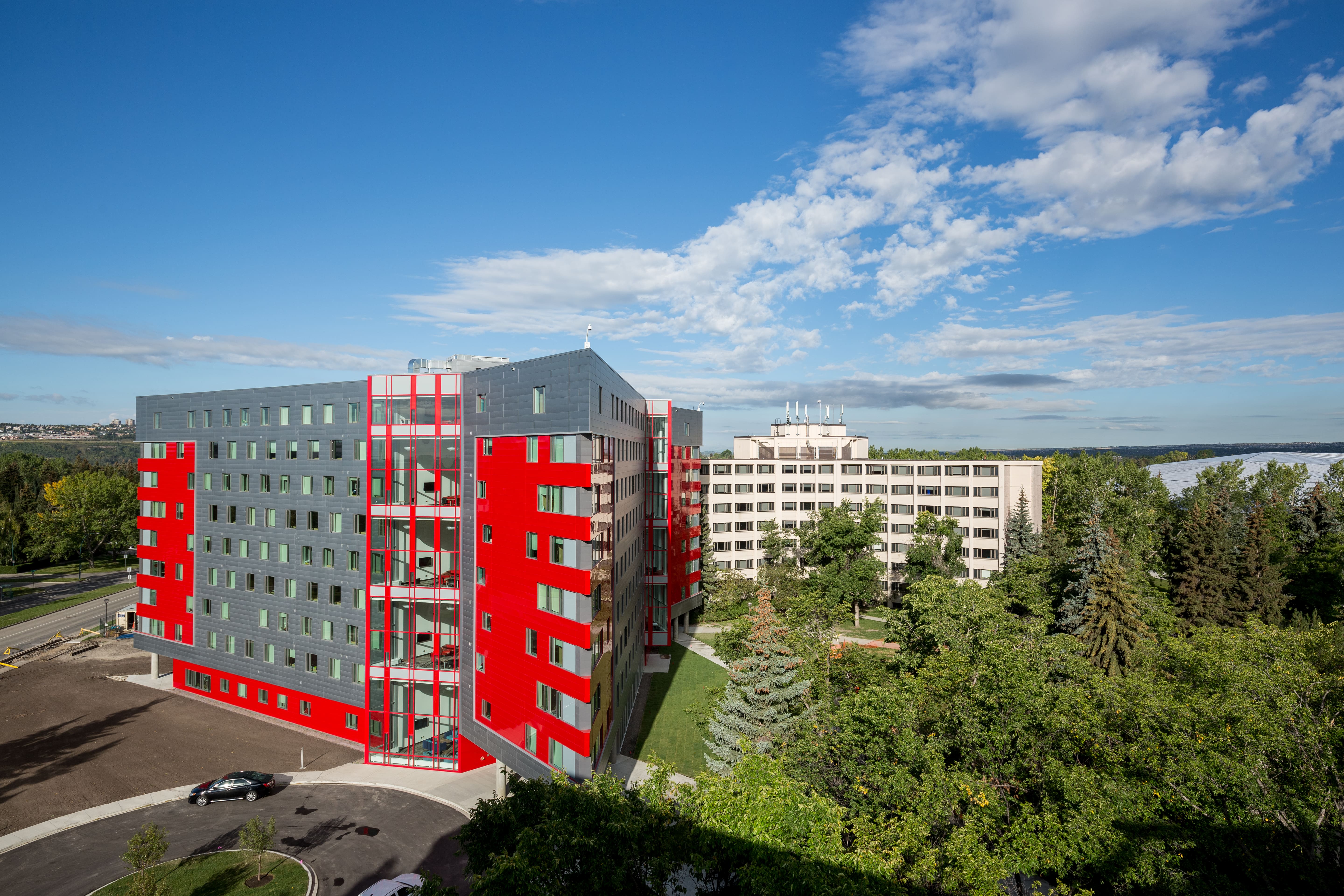Aurora and Crowsnest Hall Residences
Owner:
University of Calgary
Sector:
CANA Construction
Completion:
2015
Architect:
NORR Architects
Delivery Type:
Design-Build
Market:
Residential-and-Hotel
Awards:
Top Sustainability Project of the Year (2015)
LEED Certification:
Silver
Project
Details
A project designed and built for sustainability and student comfort.
Aurora Hall, is a 122,000 ft2 nine-storey, triangular pinwheel-shaped building. The residence tower features two and three bedroom suites, student lounges on each storey, multi-purpose rooms, and an underground tunnel system connected to the campus and dining centre.
Crowsnest Hall features two towers, seven and eleven-storeys-high respectively. They collectively encompass 197,000 ft2 of space. A ground level, single-storey link connects the two towers. Crowsnest Hall features one and two bedroom apartments with full kitchens and private washrooms.
The buildings are cast-in-place concrete with punched windows. Unique interior program spaces include sandstone fireplaces, acoustically enhanced music rooms, gathering areas, a full use communal main kitchen, boardrooms, and private study rooms.
CANA built the project in the heart of an operational university campus. Safety and security were of the utmost importance and CANA effectively managed these through construction fencing, site signage, and communications to the students.
CANA provided evaluation of constructability solutions and strategies to benefit the project, working through the design with the consultants and subtrade partners. Some of the strategies included a raft foundation system which eliminated the need for detailed excavation and formwork for spread footings.
The Residences are LEED Gold Certified and feature a number of sustainable elements. They were named Top Sustainability Projects of the year by Alberta Construction Magazine in 2015.
CANA in action
We are best known for our unique and one-of-a-kind projects, but these projects are just some of many institutional, commercial, industrial, residential and infrastructure work that we complete.

