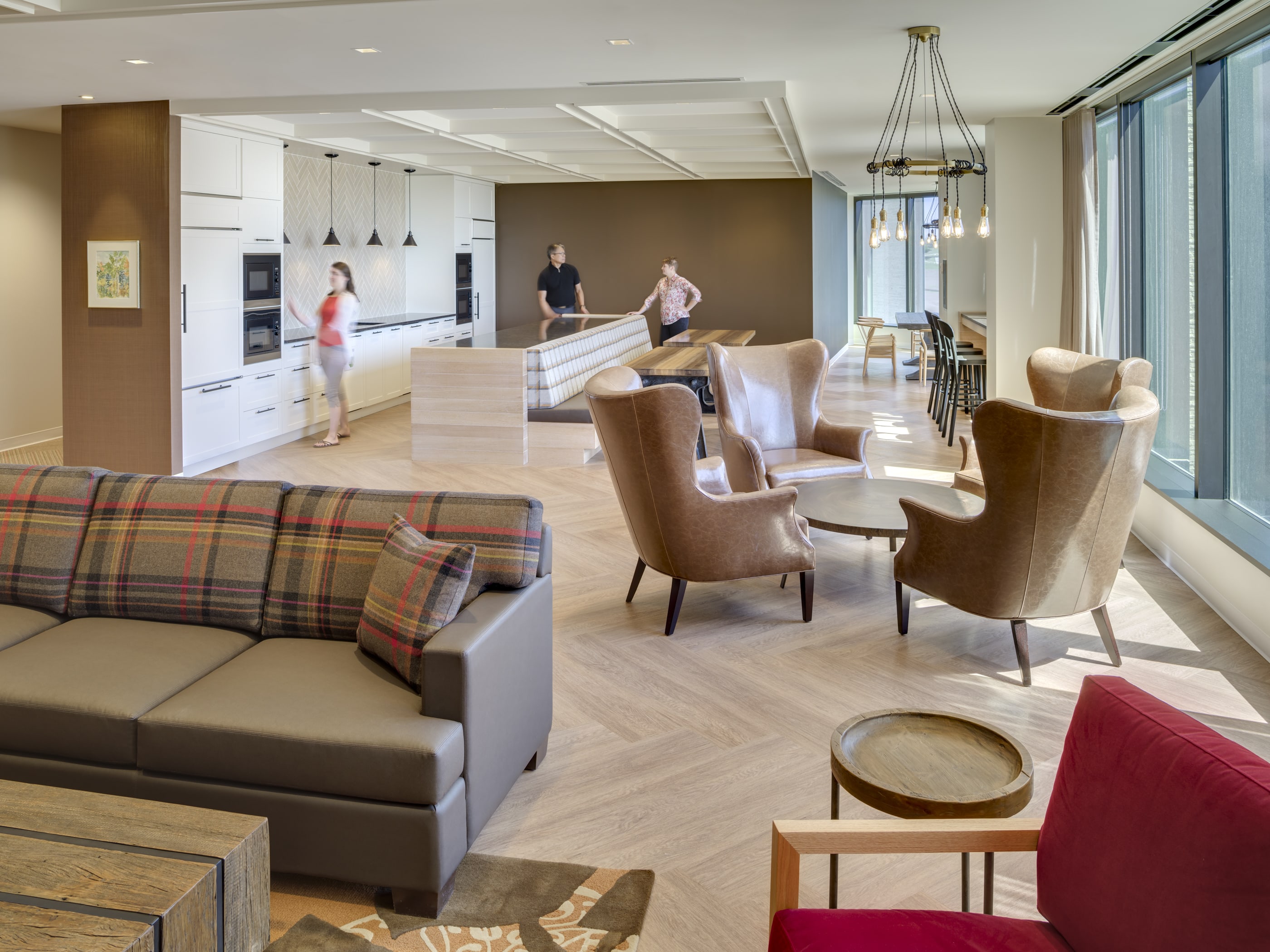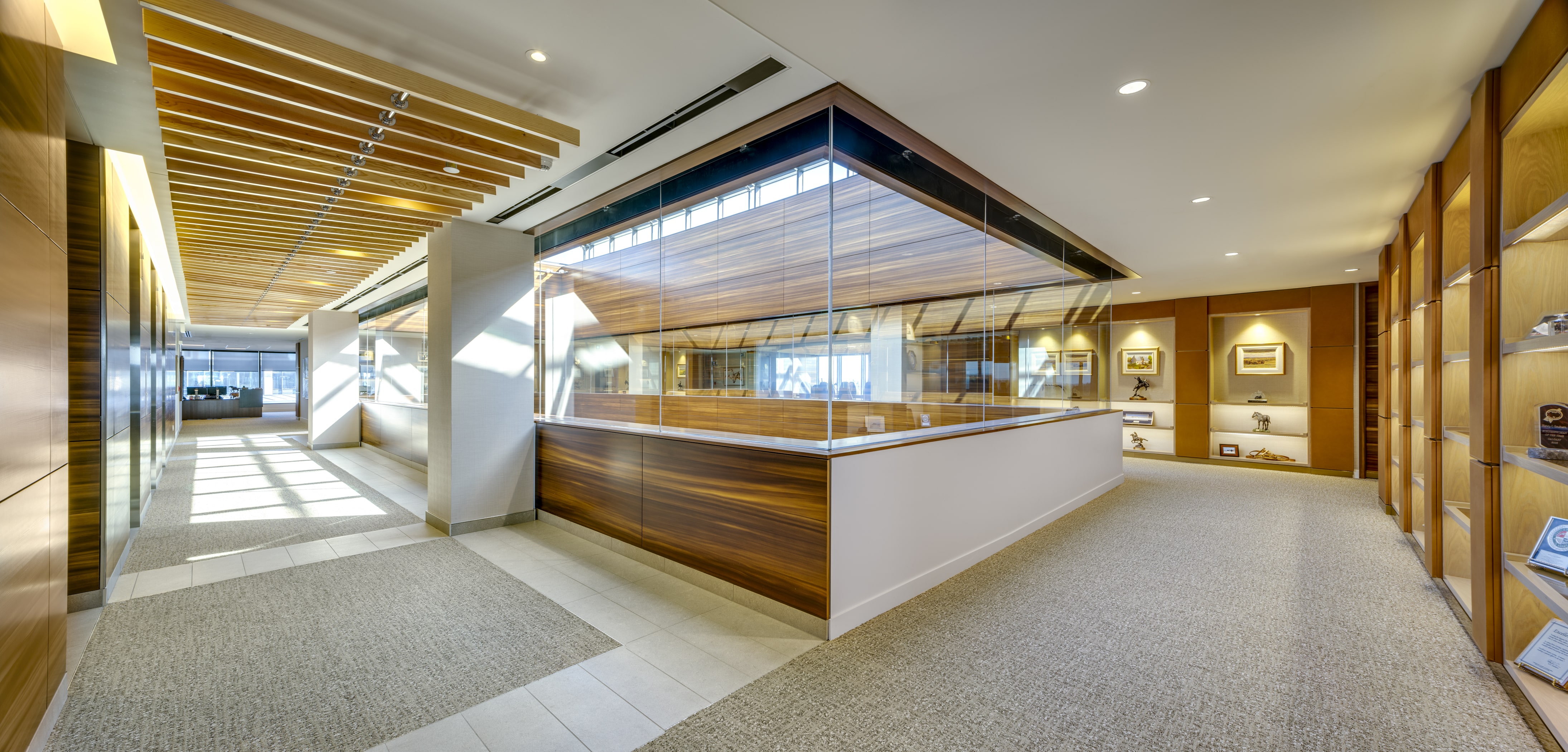ATCO Commercial Centre Tenant Fit-out
Owner:
ATCO Limited
Sector:
CANA Construction
Completion:
2018
Architect:
Gibbs Gage Architects
Delivery Type:
Construction Management
Market:
Tenant-Fit-Outs
Project
Details
A high-end office space for ATCO's employees
CANA completed high-end tenant improvements at ATCO Park under a separate contract from the base-building construction. CANA worked with ATCO through the design process to confirm end-user requirements and each floor of the tower was designed accordingly for each ATCO division. Unique color themes were applied to each floor, resulting in products being sourced in eight color variations. This added complexity to procurement and coordination of installations.

Tenant fit-outs included M&E, bookmatched millwork wall paneling, demountable and fixed wall partitions, flooring, painting, fixtures and kitchenettes with build-in millwork. CANA also provided racking for IT and communications, cabling, and devices for security systems. CANA worked with ATCO to facilitate commissioning and tie-ins to ATCO’s secure network.
The project is targeting LEED Gold certification.

CANA in action
We are best known for our unique and one-of-a-kind projects, but these projects are just some of many institutional, commercial, industrial, residential and infrastructure work that we complete.