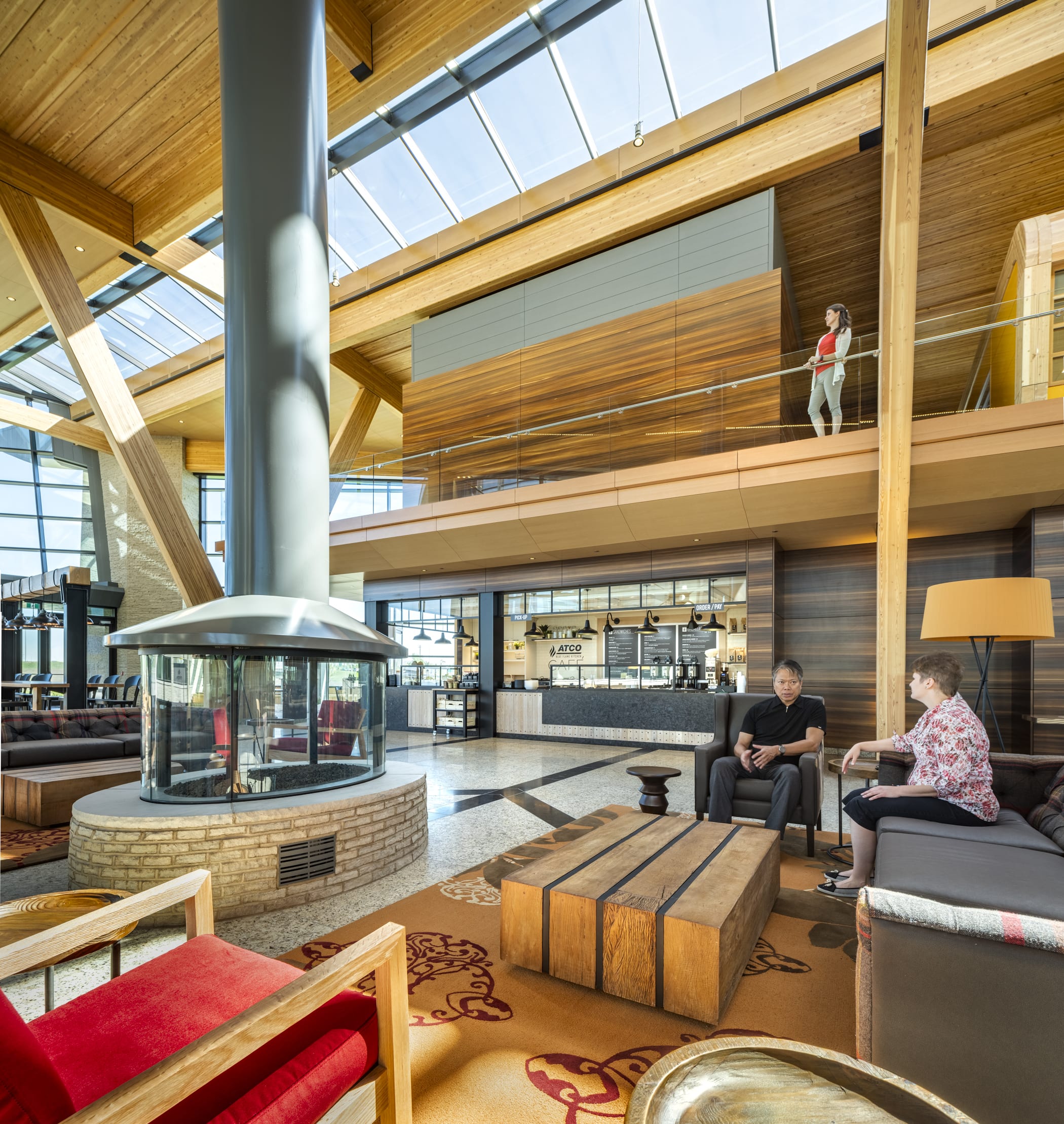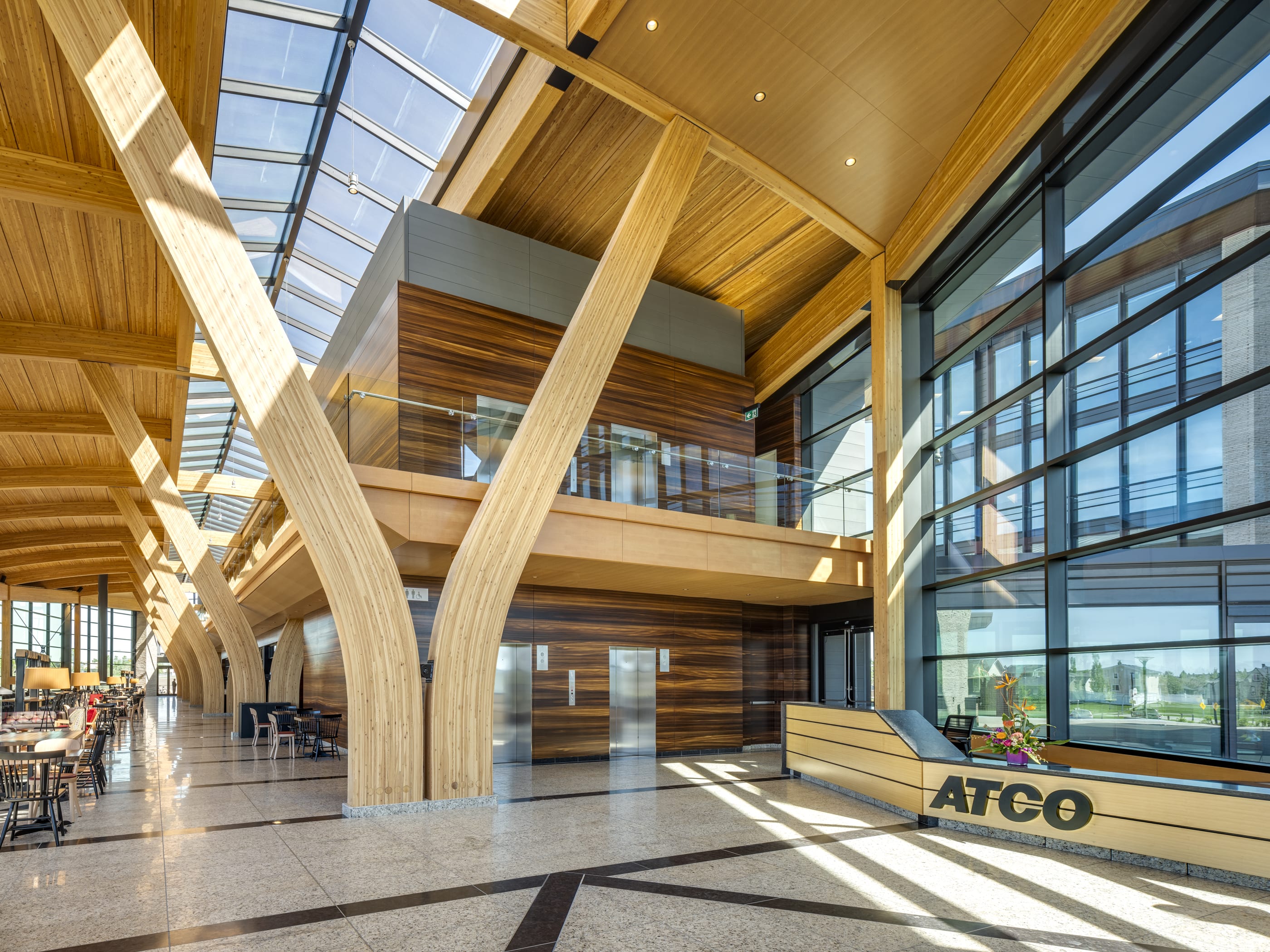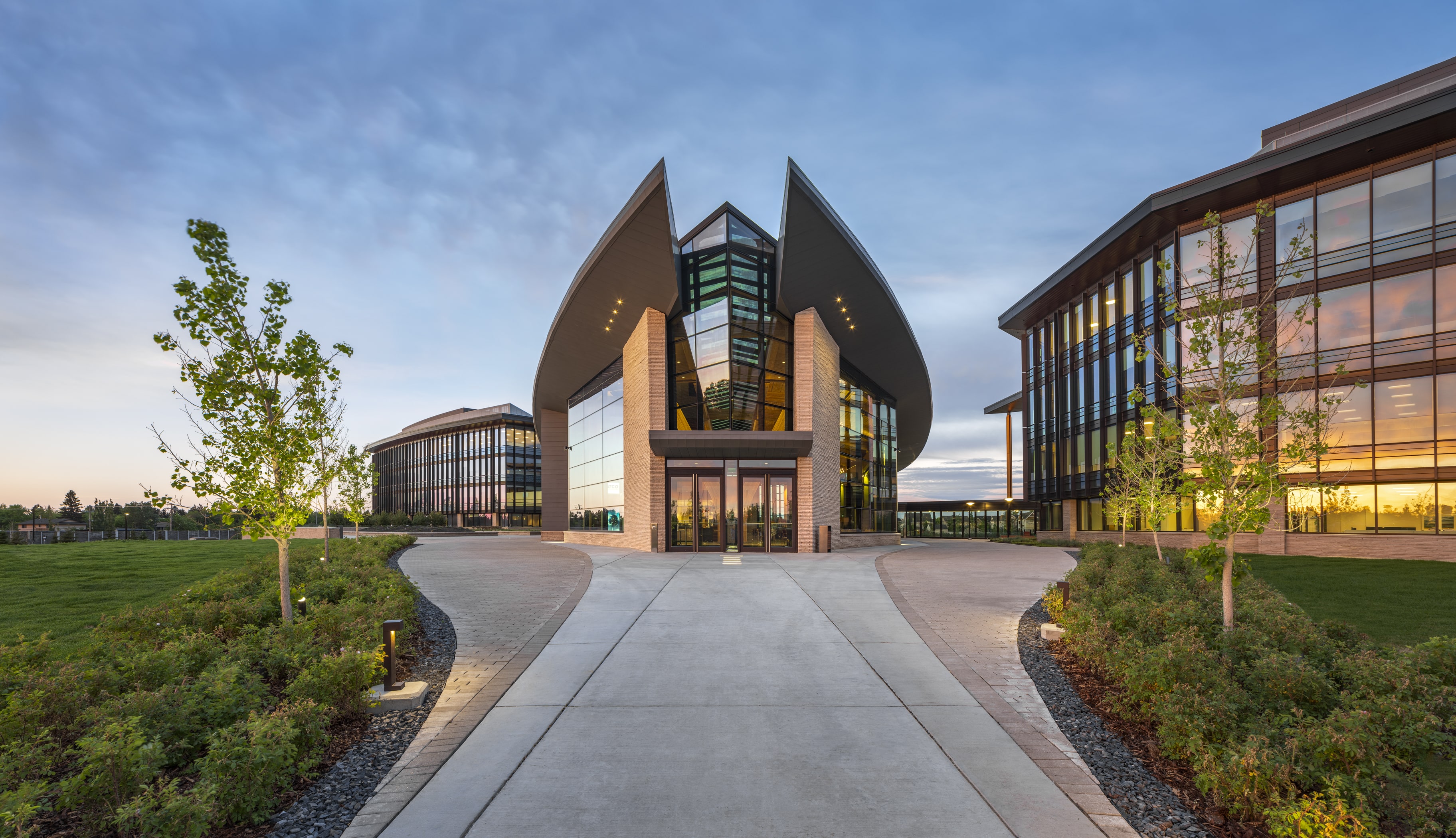ATCO Commercial Centre
Owner:
ATCO Limited
Sector:
CANA Construction
Completion:
2018
Delivery Type:
Construction Management
Market:
Office
LEED Certification:
Gold
Project
Details
A community-focused development for ATCO's staff and the public.
The ATCO Commercial Centre is a community-focused development that serves ATCO employees and the public. The 230,000 ft² development features a 30,000 ft² Common Building and offices with food services, a large high-end fitness centre, conference facilities and outdoor plaza. Under the facility is a 245,000 ft2 underground parkade.

The Commons features an impressive glulam structure, a continuous skylight running the length of the building and full height fireplace. It houses the ATCO Blue Flame Kitchen restaurant, with tables and casual seating, and conference facilities for ATCO and access by the community.
Tenant fit-outs for the offices included M&E, high-end book matched millwork wall paneling, demountable and fixed partitions, flooring, paint, fixtures and kitchenettes with built-in millwork.

CANA worked with each individual department/ATCO company to address their unique needs. We effectively addressed the individual tenant requirements.
The project is targeting LEED Gold certification and materials and products were selected with long-term durability and sustainability in mind.

CANA in action
We are best known for our unique and one-of-a-kind projects, but these projects are just some of many institutional, commercial, industrial, residential and infrastructure work that we complete.