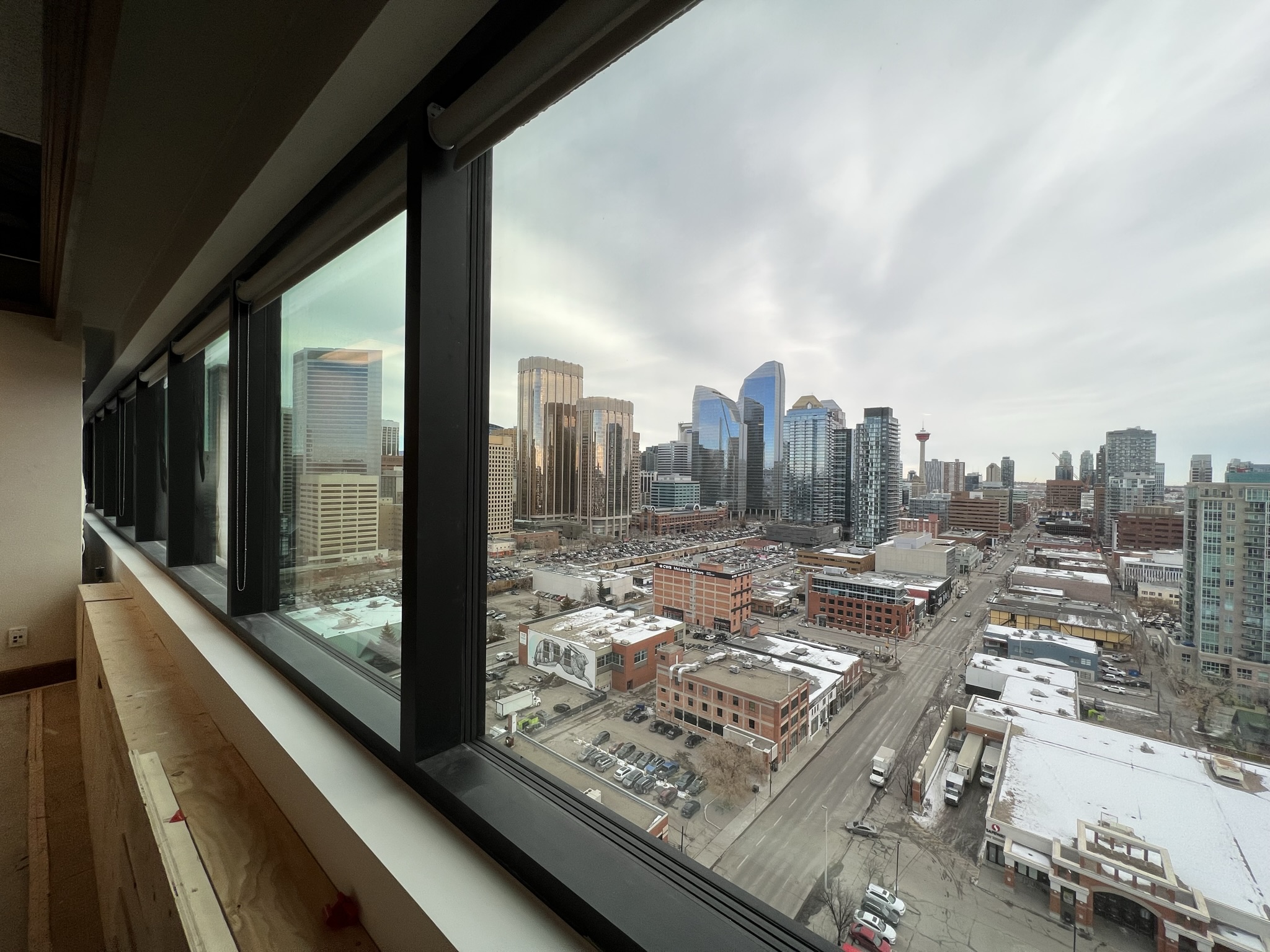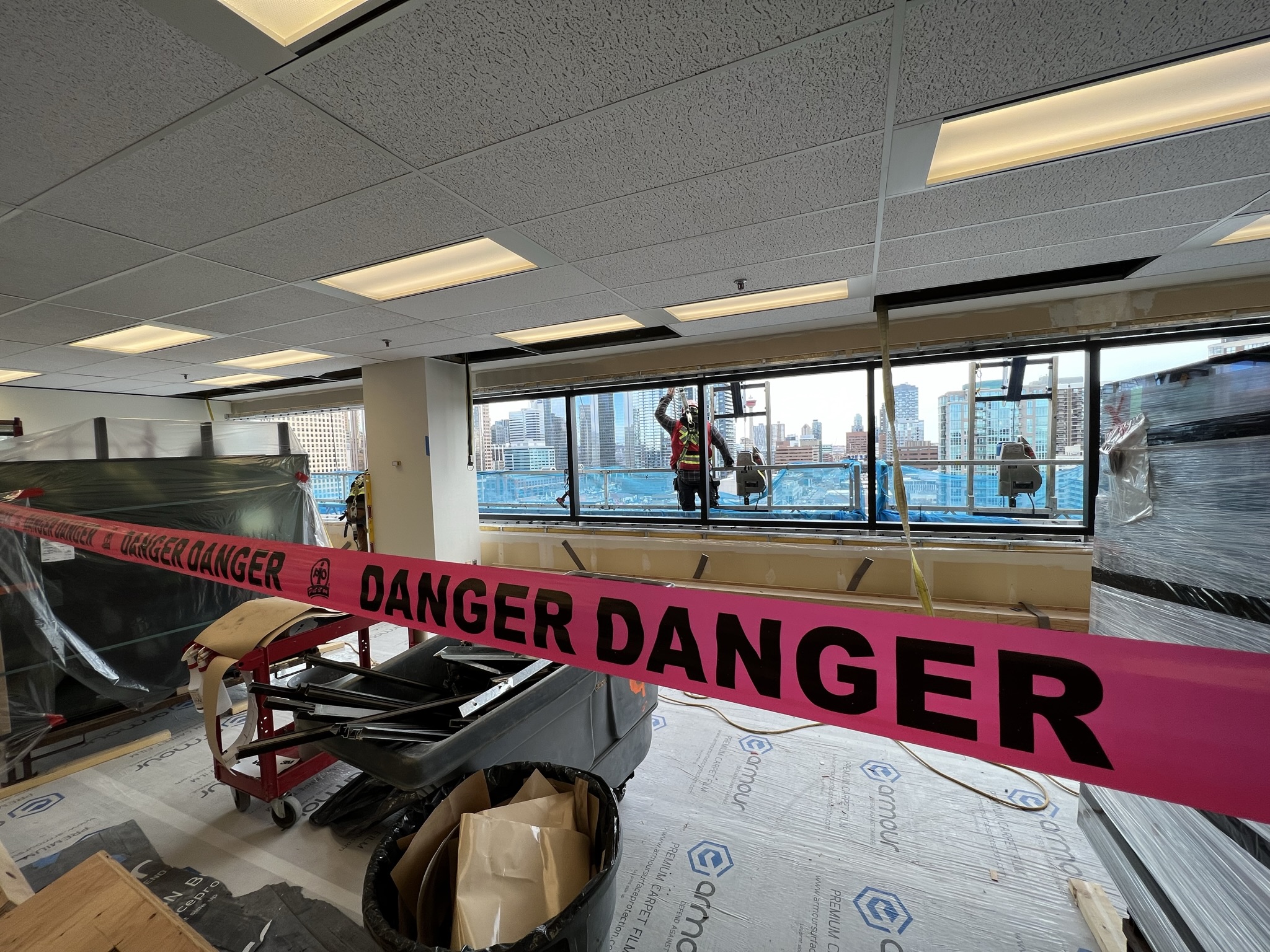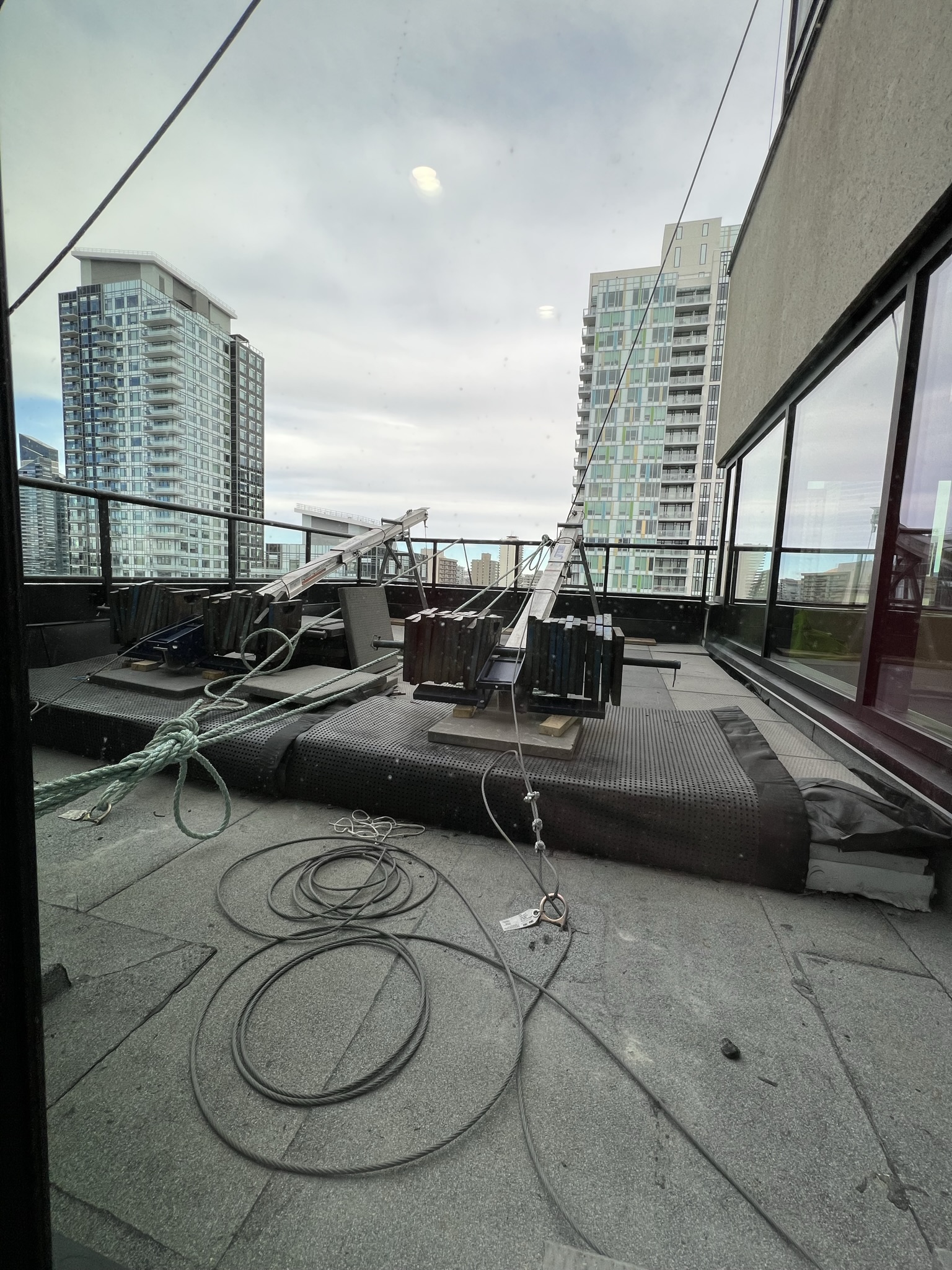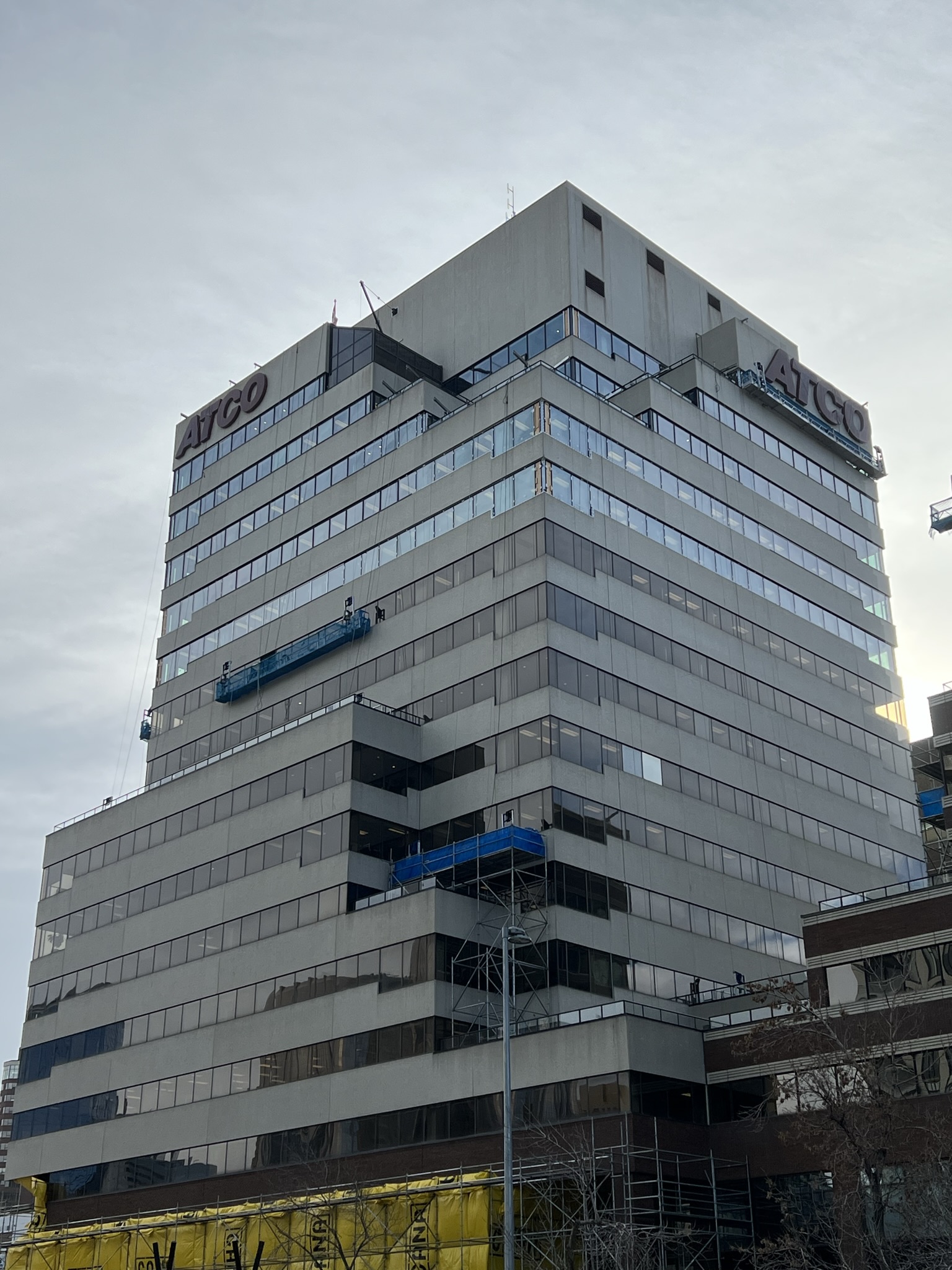ATCO Centre I and II Façade and Lobby Redevelopment
Owner:
ATCO / Harvard Developments
Sector:
CANA Renew
Completion:
Summer 2023
Architect:
GGA-Architecture
Delivery Type:
Construction Management
Market:
In-Progress
Project
Details
The ATCO Centre I and II Lobby and Façade Redevelopment includes replacing around 2,900 windows on both towers. The buildings were constructed in 1982 and 1988 and are long overdue for an upgrade. The new windows are triple glazed with argon gas pumped between the panes. Argon gas does not conduct heat as well as air, so it's an excellent insulator. Gas filled windows also prevent a buildup of frost at the bottom of the window during cold weather.
The exterior of the buildings will also be painted a new, more modern colour. Inside the towers, there are some renovations taking place to some of the floors along with a major redevelopment of the lobby in Centre I and some exterior work to the lobby level of Centre II.
The glazing replacement work is a very technical scope with around 32 swing stages that require special rigging for work platforms to facilitate the replacement of the windows. Laser scanning must be completed to find out where the post-tensioned cables are in the slabs before temporary anchors can be drilled in for the rigging apparatus.
The unknown conditions of the building have posed some challenges for the team. The precast panels that envelope the building aren't always square and need some tweaking before new windows can go in, and there's also some asbestos in the mullions in the lobby area of Centre I that wasn't identified prior to our team arriving on site. Despite this, the team is doing an incredible job managing such a technical project and they hope to wrap up the job in different phases starting in early summer.
Floor 16 (top floor) of ATCO Centre I looking east out of some newly installed windows.
Floor 14 of ATCO Centre I in an active window replacement area. Only windows that can be replaced before the end of the work day are removed to ensure there's no open access to the outside.
Swing stage set-up for the rigging. Careful analysis of the post-tensioned cable slabs through laser scanning is completed to find out where the anchors can be temporarily installed to raise and lower the working platforms.
Exterior of ATCO Centre I with swing stages set up to facilitate the removal and replacement of windows.
CANA in action
We are best known for our unique and one-of-a-kind projects, but these projects are just some of many institutional, commercial, industrial, residential and infrastructure work that we complete.



