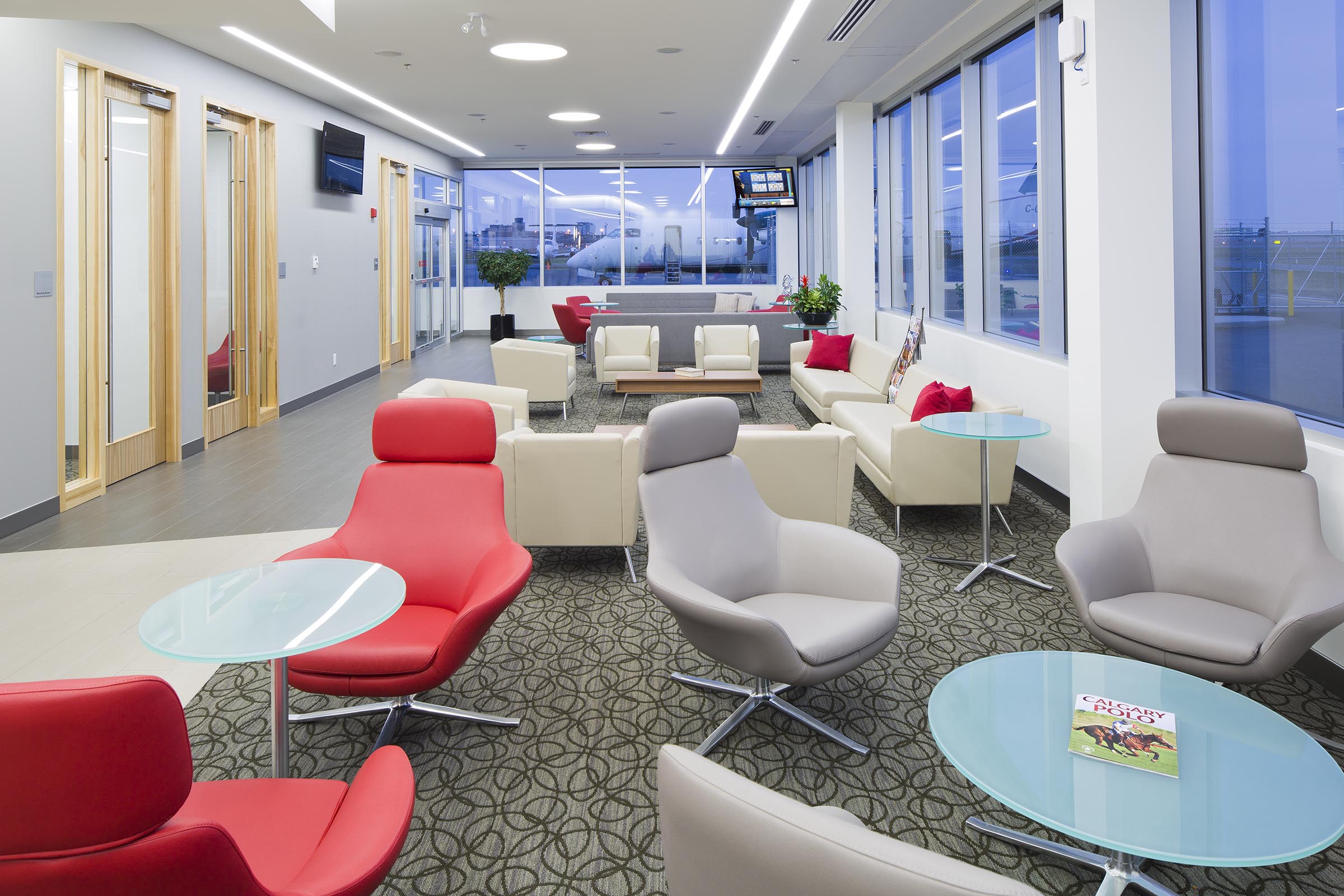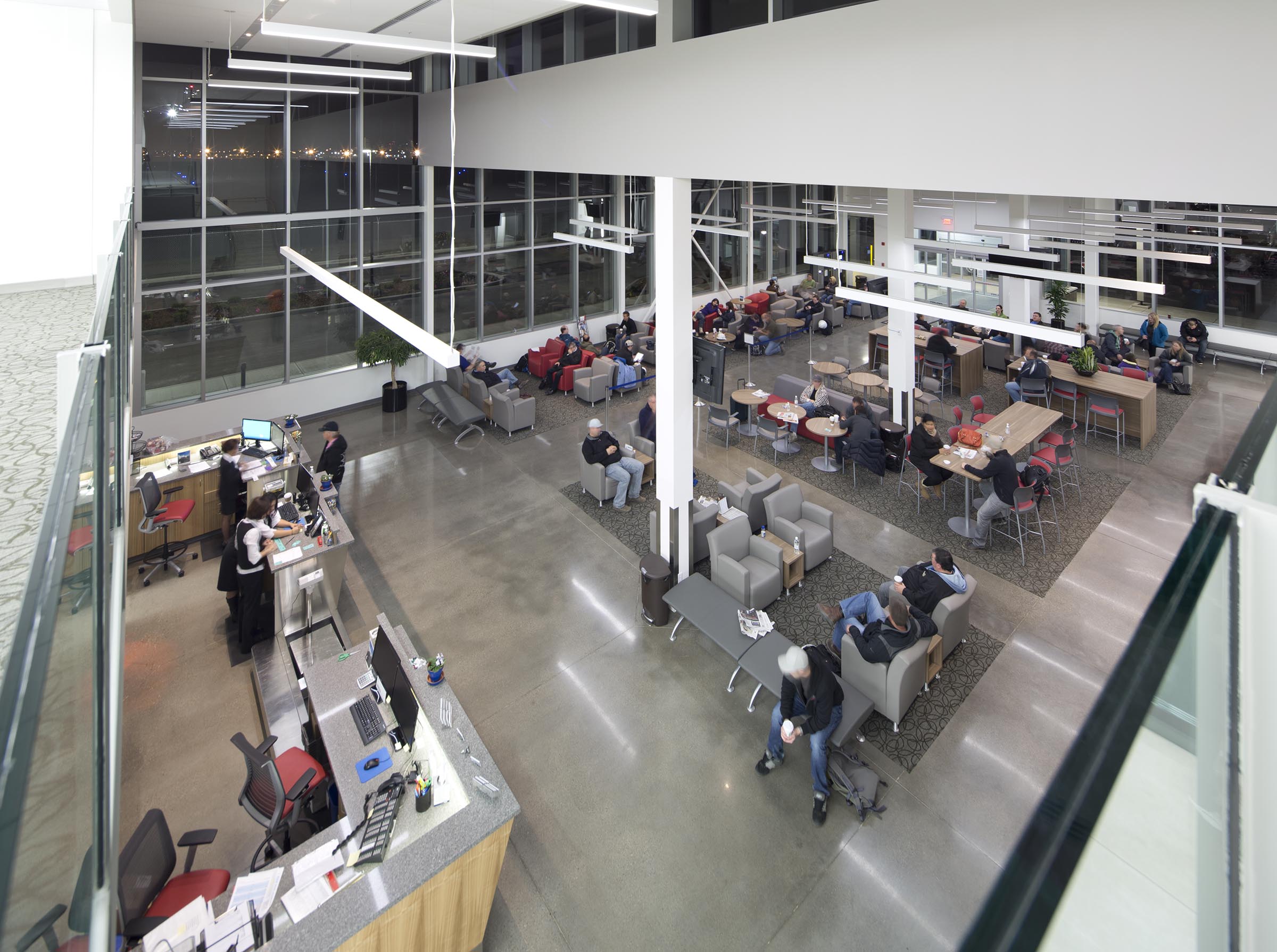Sunwest Aviation Hangar and Office
- Projects ,
A new aircraft maintenance and storage facility for SunWest Aviation.
CANA designed and constructed a new aircraft maintenance and storage facility with an office and passenger area for Sunwest Aviation. There are 174,000 ft2 of buildings including three, two-storey office blocks, a passenger terminal and four hangar bays, as well as a 632-stall parking lot, and 203,000 ft2 heavy duty apron.

The long-span hangar is pre-engineered steel and features four 20,000 ft2 bays with two full service wash bays and workshops for painting, upholstery, and equipment/parts servicing for aircrafts. There is also a warehouse for parts storage, an avionics lab for testing, and a kitting area (for food and beverages for the aircrafts).
The connecting offices are constructed of conventional structural steel and house the administrative and operations team. Program space includes a kitchen, several boardrooms, open-concept work stations and executive offices.

The finished apron uses a Duratough top coating to minimize depressions that can often be caused by the point loads and tight turning radiuses associated with the aircraft movements.
The project was highly collaborative and CANA was responsible for engaging the design team and specialty consultants, and managing permitting and construction.