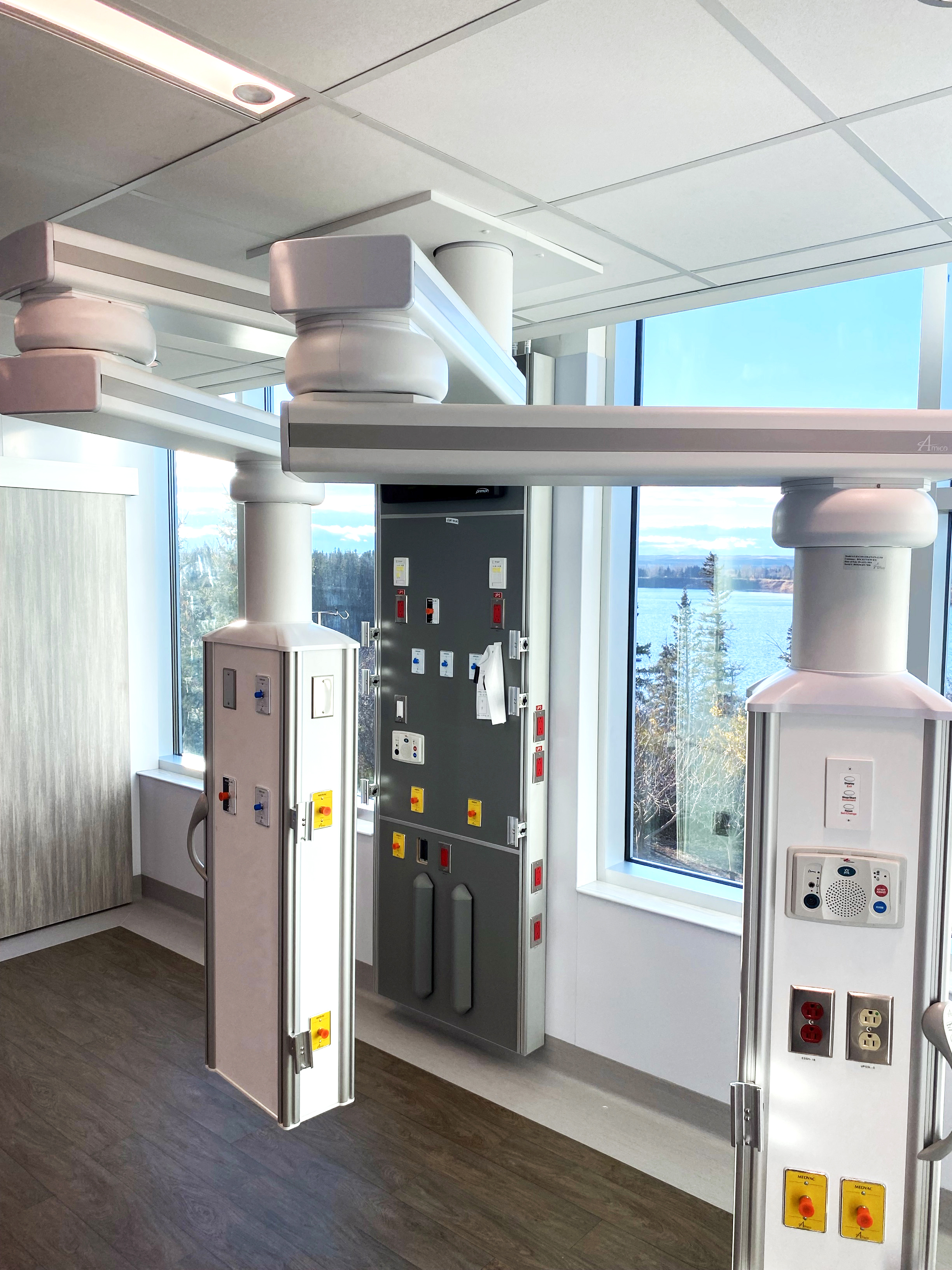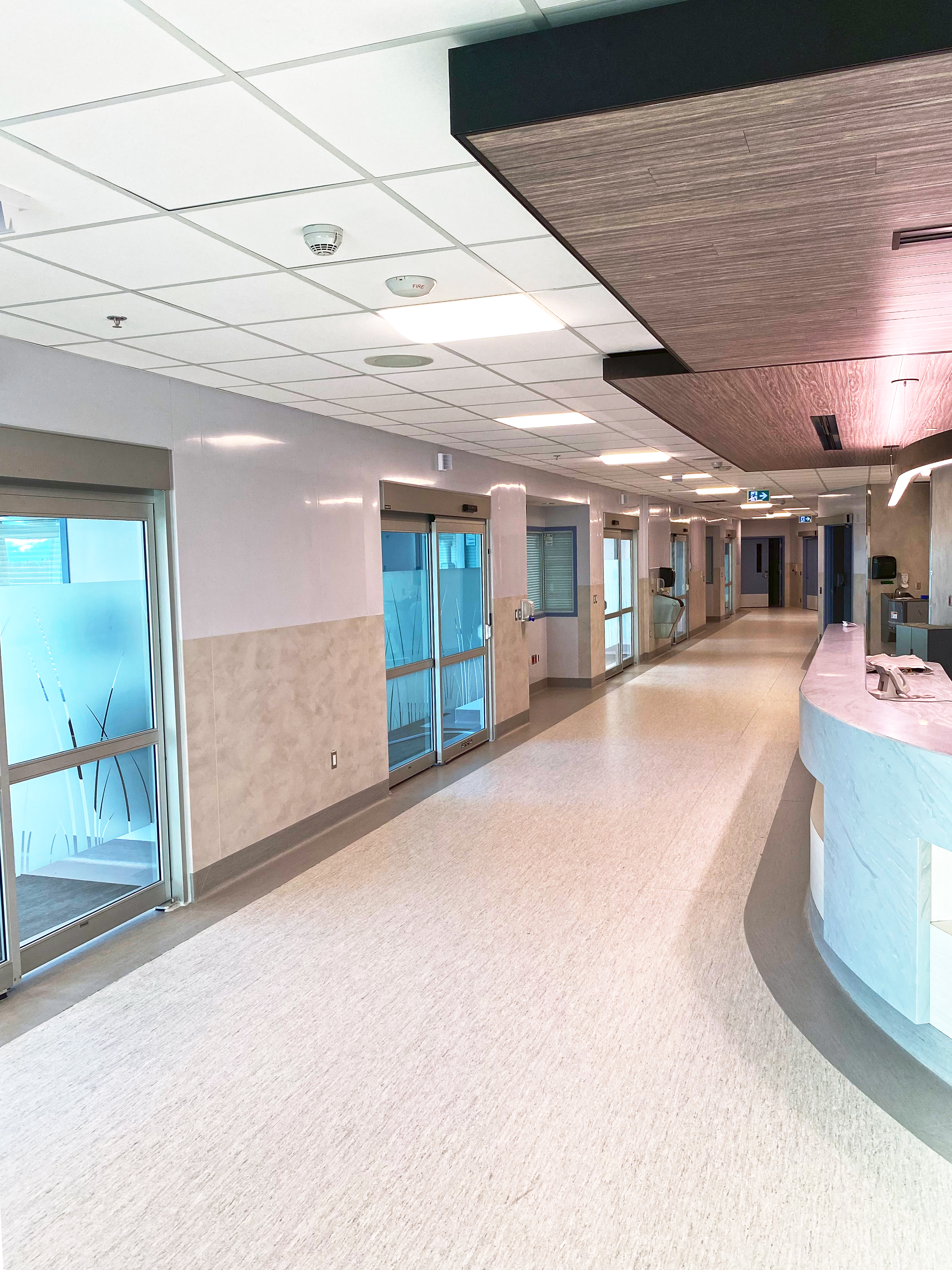Rockyview General Hospital (RGH) ICU-CCU-GIC-Chiller Redevelopment
- Projects ,
CANA originally built the south addition at Rockyview General Hospital (RGH) in 2010. Twelve years later, the CANA ReNew team returned to execute significant upgrades and renovations to enhance facilities for patients, families, and staff.
The Rockyview General Hospital (RGH) ICU-CCU-GIC-Chiller redevelopment includes major mechanical and electrical upgrades, with two primary scopes on levels 3 and 5—directly above and below an active emergency room. At an operational, critical healthcare facility that operates 24/7, this is highly complex project with no room for disruptions.
|
|
|
Phase 1: Chilled water upgradesExtensive chilled water systems upgrades that were required to handle the increased demand that will come from the completed hospital upgrades. In this phase, our team replaced two 500-ton chillers with two 1000-tonchillers, installed two new cooling towers to service them, and completed all associated electrical upgrades.Phase 2: Intensive Care Unit & Coronary Care Unit (ICU/CCU) redevelopmentA fit-out of the Level 5 shell space with patient rooms and office space. Work was being carried out across four zones, working from office spaces towards the exam suites and general staff areas. This phase included construction of isolation rooms and the addition of an exhaust line to an existing air handling unit.Phase 3: Gastrointestinal Clinic (GI) Unit redevelopmentTook place on Level 3 while the floor was still occupied by hospital staff. Our team built prep/recovery bays, procedure rooms, a reprocessing decontamination room, and installed of medical equipment. Phase 3 also included installing complex mechanical and electrical systems, installation of seven medical gas lines, and routing a connection to an air handling through the emergency department. |

