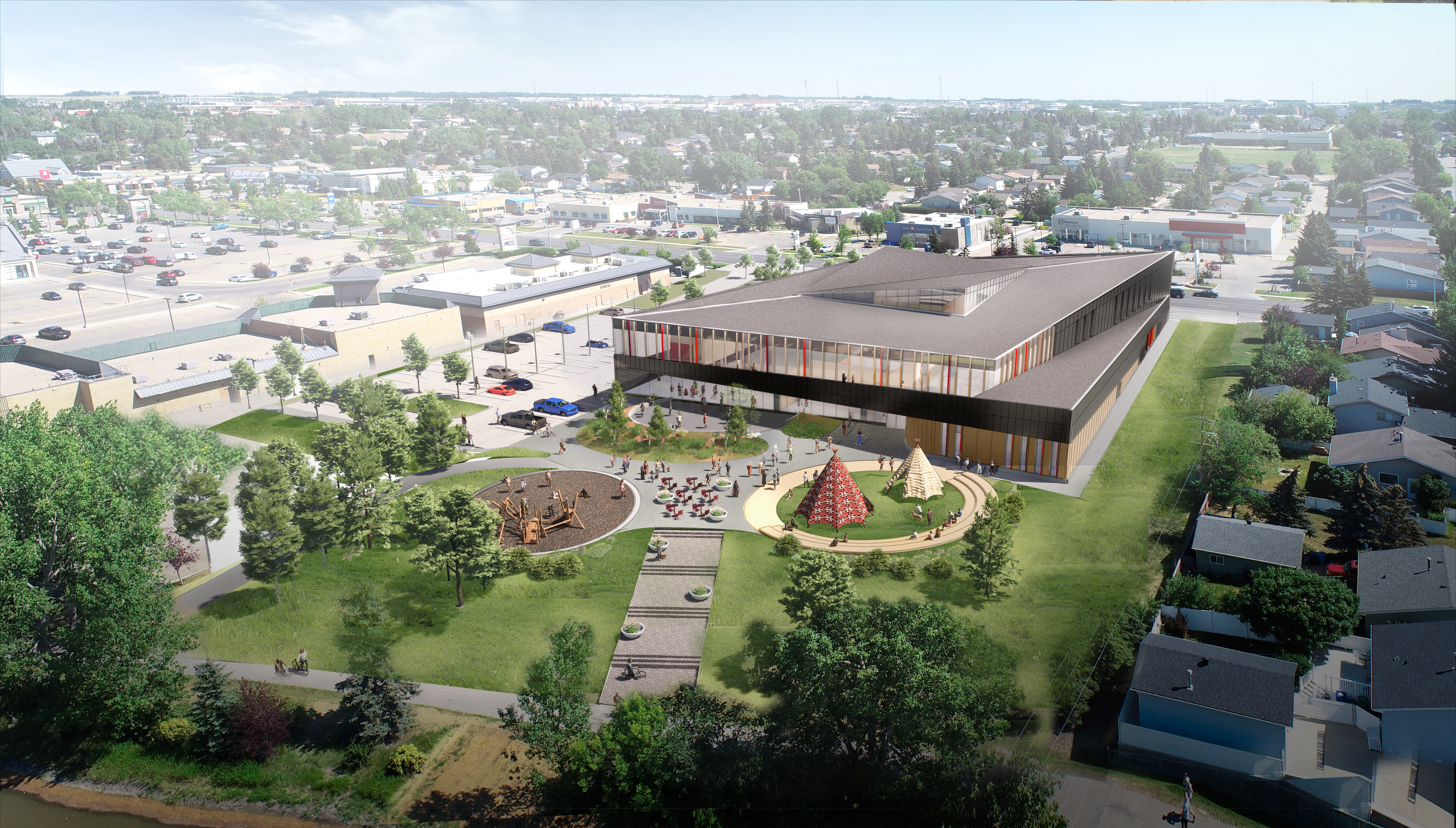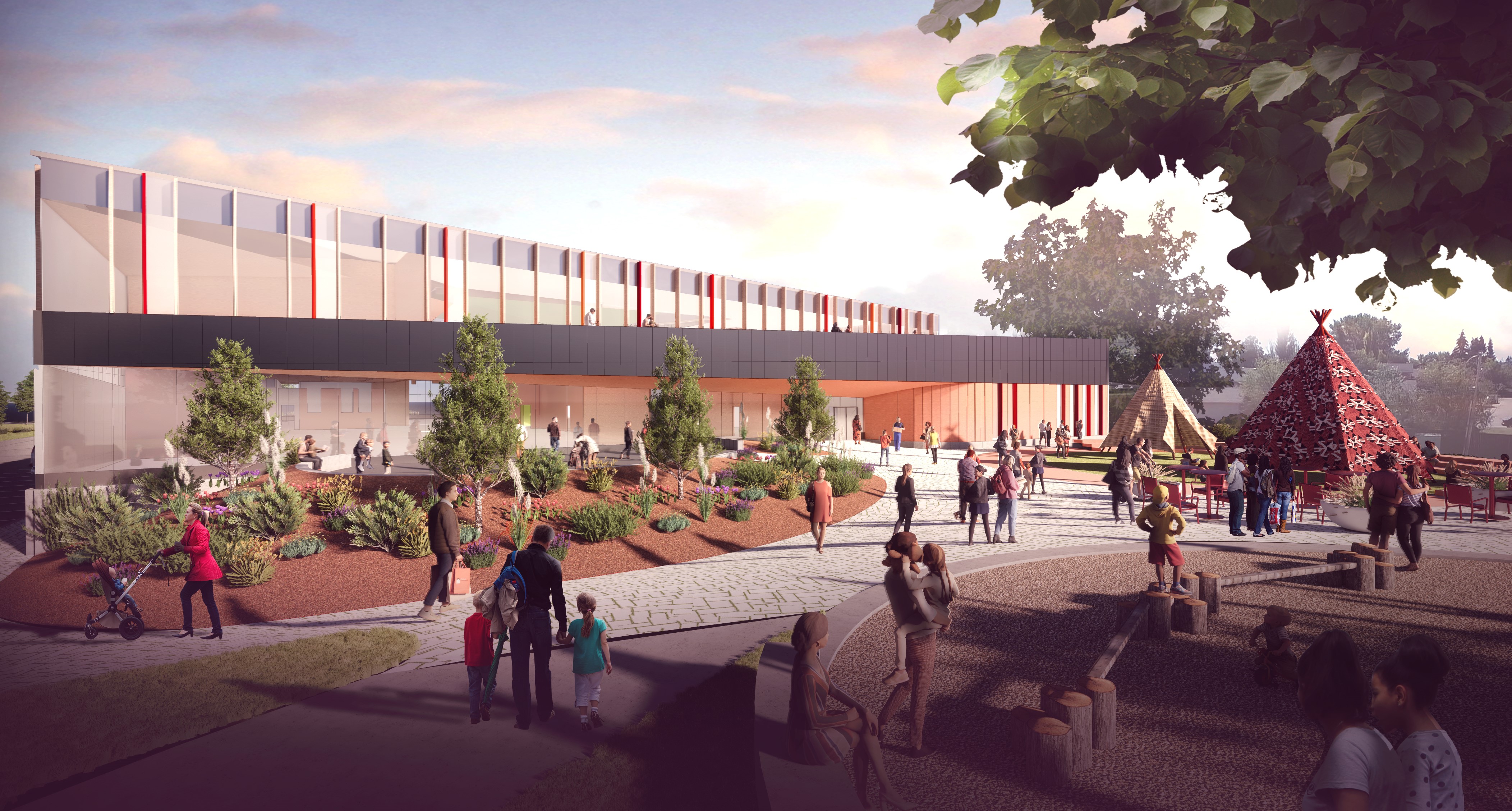Project Update: Airdrie Library and Multi-use Facility
May 19, 2023
The design continues to move forward for the Airdrie Library. In April, Airdrie City Council approved the schematic design for the new facility, which will be 73,000 ft² with 53,000 ft² for the library and 20,000 ft² for the multi-use space. The facility will also have an underground parkade with approximately 100 stalls as well as ground-level parking.
CANA is fully involved in the preconstruction phase of the project right now, with weekly meetings with the design team, the steering committee, and the library board to make sure the design progresses in line with the current budget and meets everyone's requirements.
The team will be mobilizing to site late summer and scheduled completion is set for summer of 2025.

