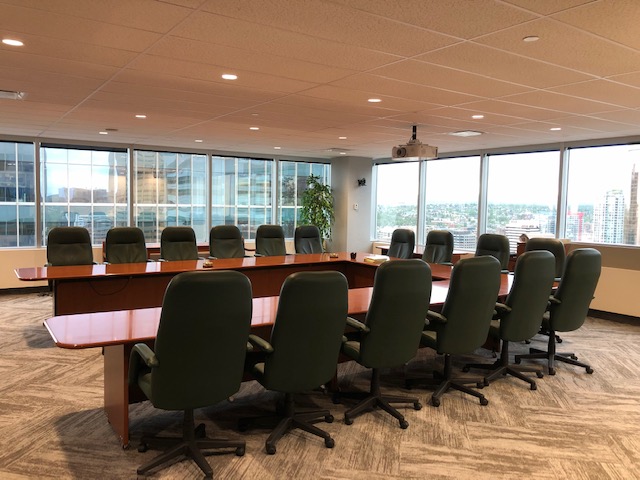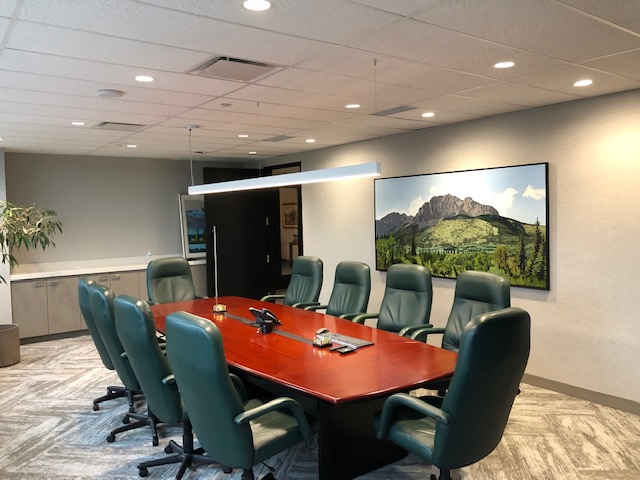Mancal Office Renovations
April 21, 2020
- Projects ,
A tenant fit-out in an occupied building.

The Mancal Corporation Office tenant fit-out project consisted of modifying floorplates to suit additional offices in lieu of existing open-concept workspaces. CANA installed demountable wall systems which feature different facings and multiple finishes on the three floors. There were also 13 boardrooms added as part of the renovation.

CANA ReNew worked collaboratively with the owner and architects to ensure open and transparent communication during construction. We worked with the building operators and other tenants in the building to limit impact as the tower remained occupied during construction.