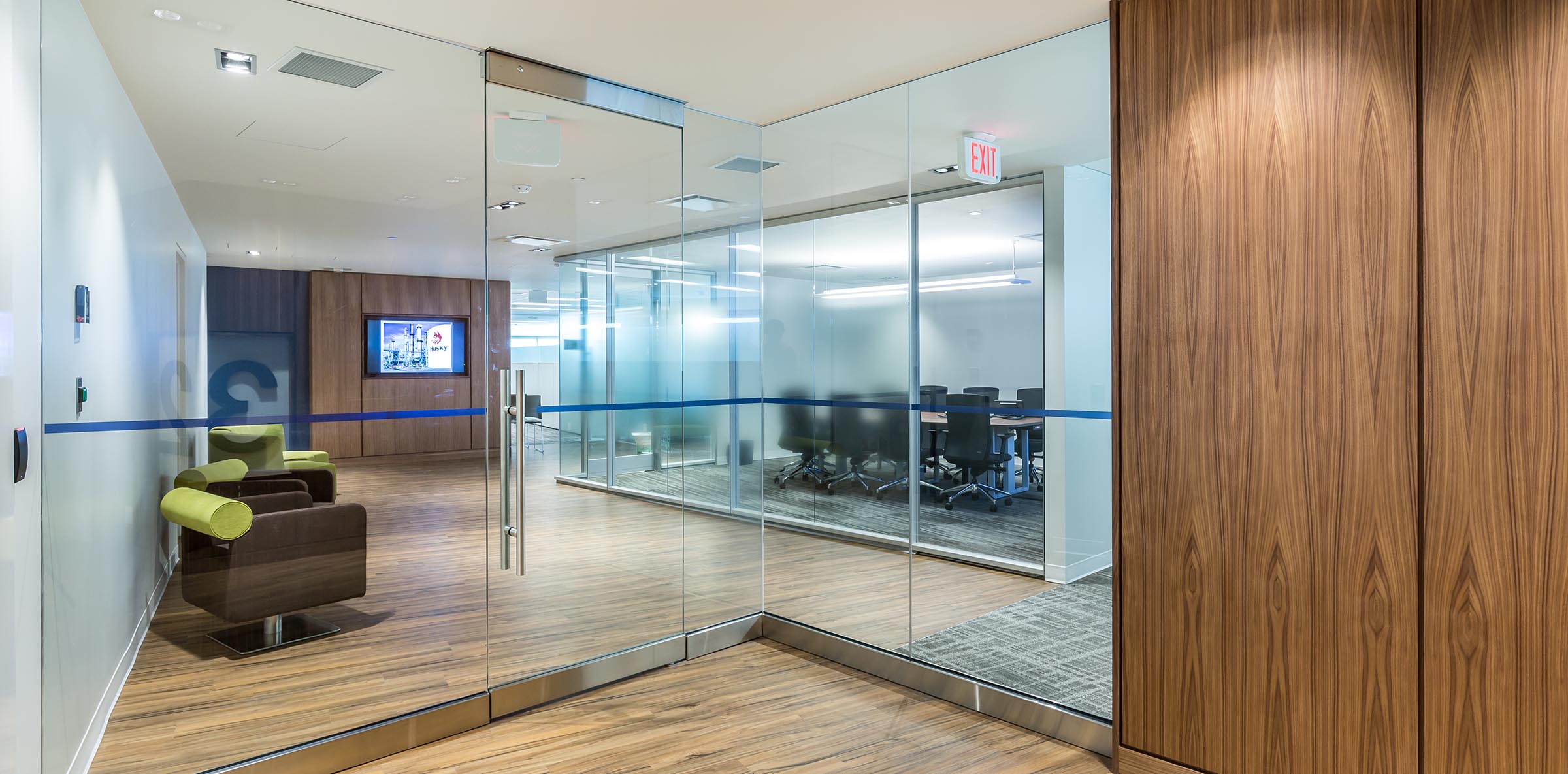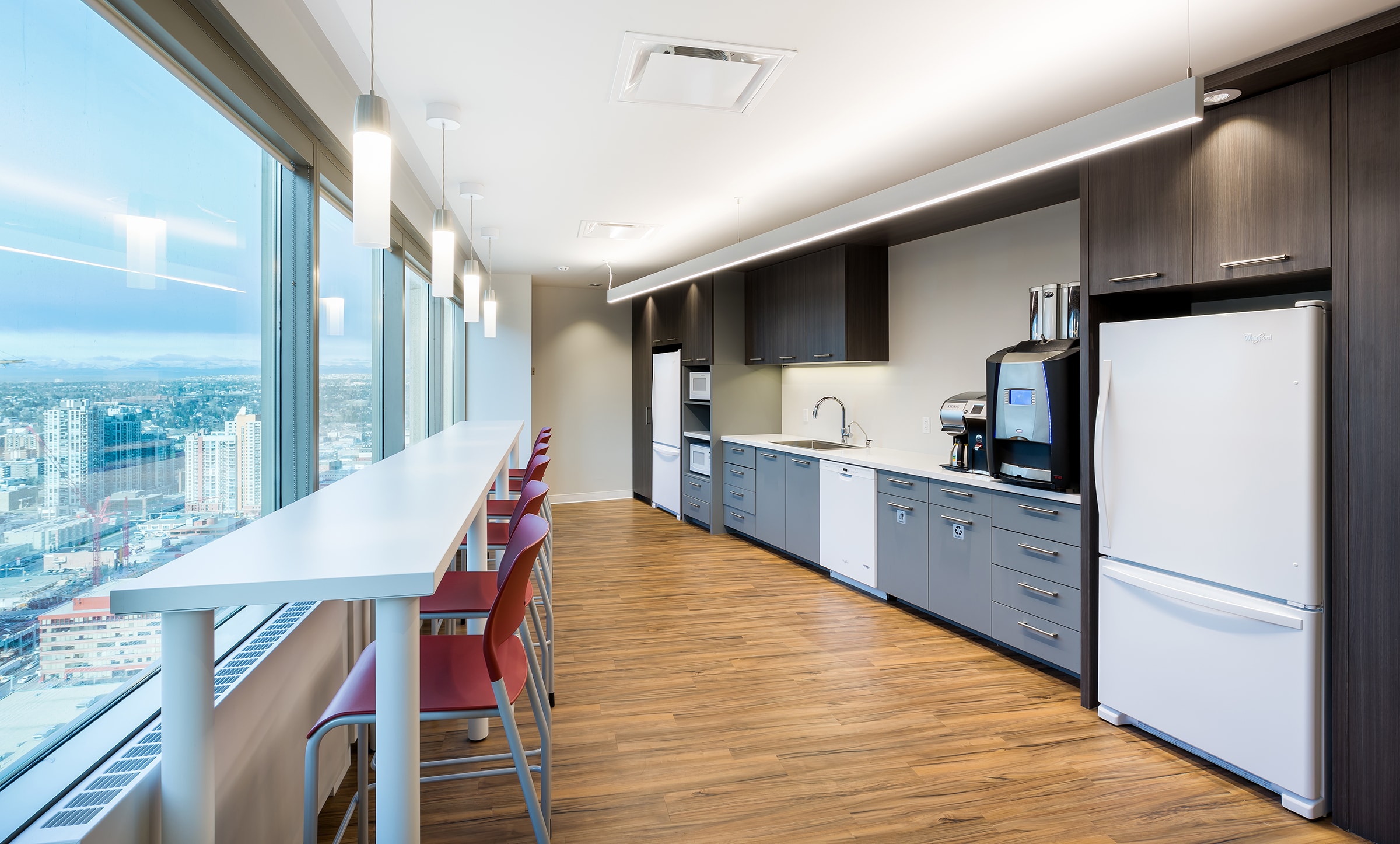Husky Energy Rejuvenation
- Projects ,
CANA completed 30 storeys of renovations for Husky Oil Operations Ltd at Western Canadian Place from 2014 through to 2019. The floorplate for each storey is 17,500 ft2 for a combined square footage of in excess of 500,000 ft2 of fit-outs. Our work involved renovations to the elevator lobbies, washrooms, and office areas. Office areas feature conference rooms, kitchenettes, lounge areas and employee seating, break-out spaces, limited cellular offices, and mostly open-concept work stations.

The scope of work included basic selective demolition, all mechanical and electrical installations, firestopping, fixed and demountable partitions, flooring, ceiling, painting, window coverings, and appliance installations.
We completed the project in tranches of two to six floors so that the other floors and public areas could remain occupied during the work. We planned access, coordinated services and deliveries with the building management company.

CANA was the general contractor for the first three floors of the renovation, and converted to a Construction Management approach for the remaining floors.
Since completing the renovations, CANA ReNew has been engaged to provide building maintenance at Western Canadian Place under a Master Services Agreement. The extension of this contract is a direct representation of Husky’s satisfaction with CANA’s abilities and responsive attention since 2014.