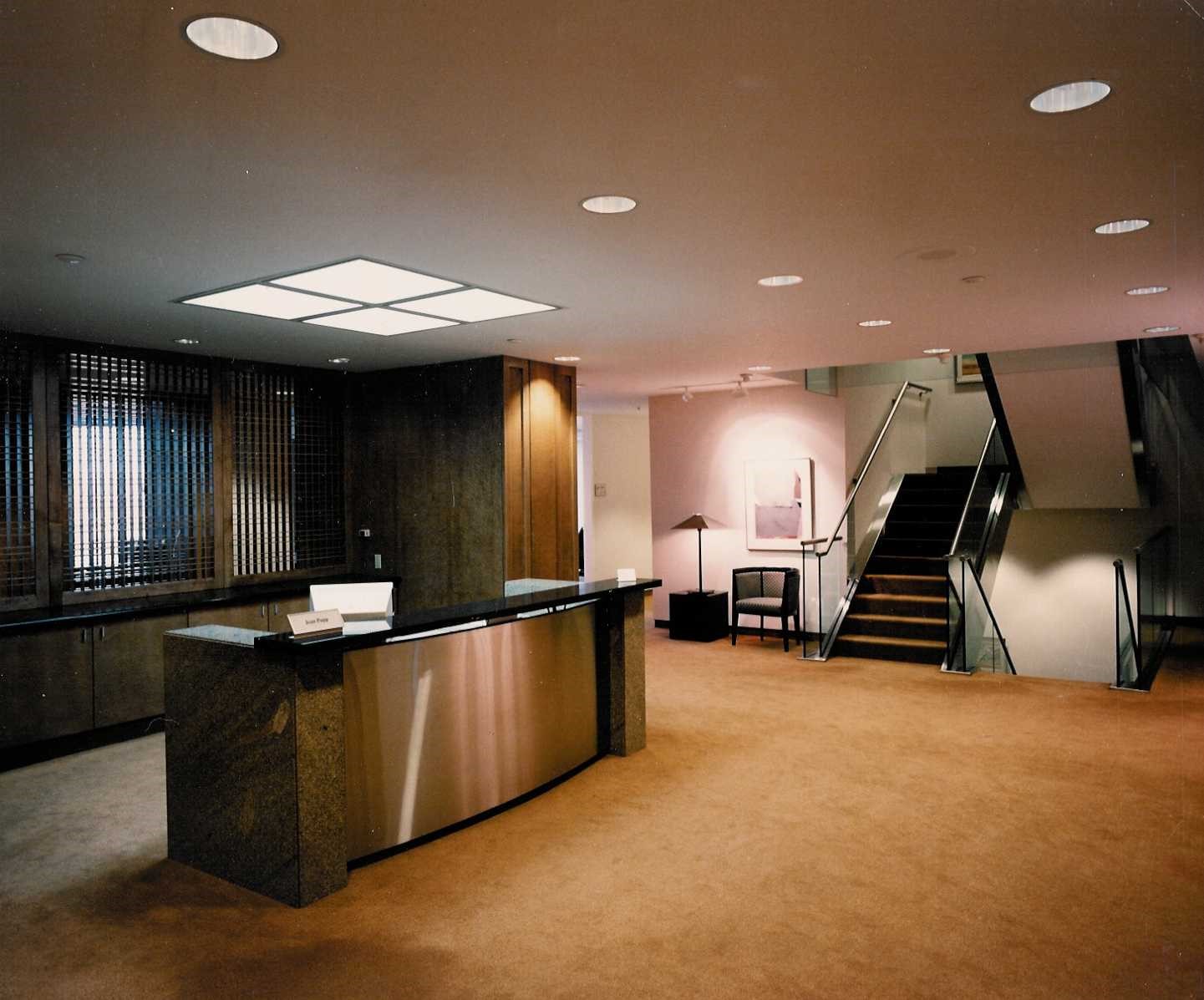Howard Mackie Tenant Improvements
- Projects ,
This extensive tenant improvement project was added to CANA’s portfolio in 1990. Complete interior tenant improvements, including structural work to provide interconnecting stairs on levels nine to 12 of the Canterra Tower was conducted. The scope consisted of a complete interior fit-up, including construction of new offices, boardrooms, and coffee stations. The elevator lobbies were renovated to match the interior upgrades and finishes. A law library was also constructed, requiring CANA to install additional steel reinforcement to support the increased loads from the large amount of books in the library. New carpet, wall, and ceiling finishes were also installed throughout these offices. In total, 78,000 ft² of tenant improvements were conducted.
