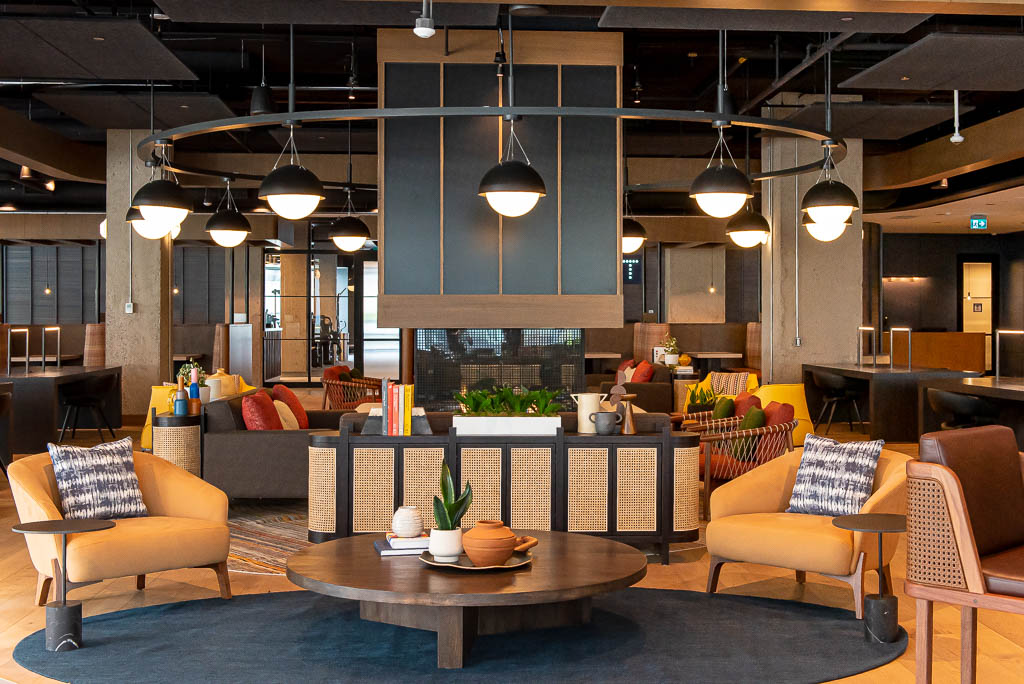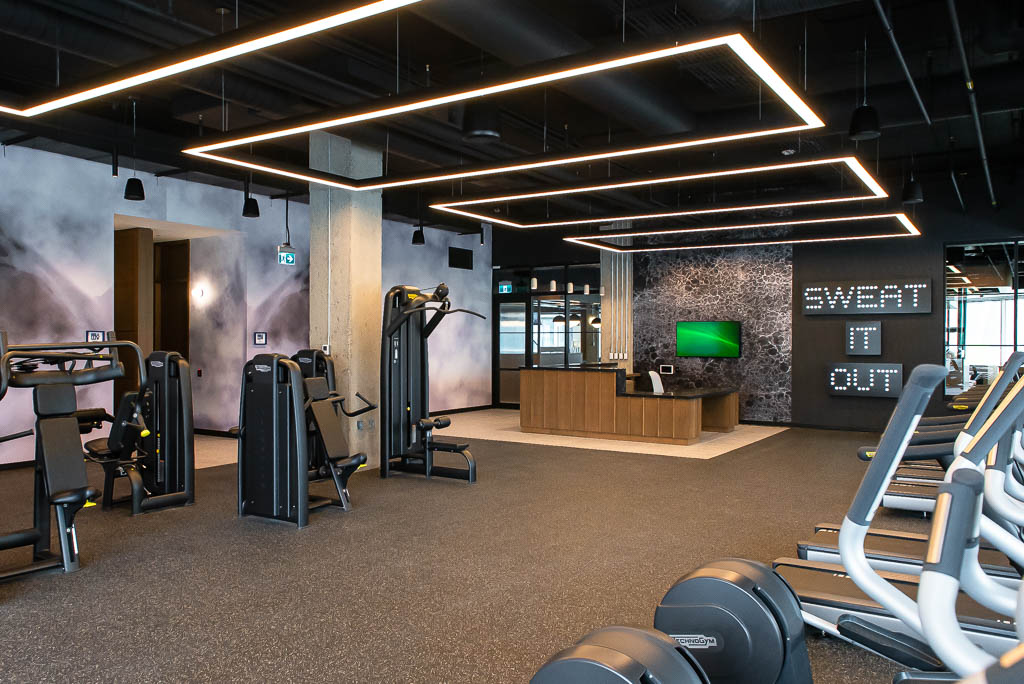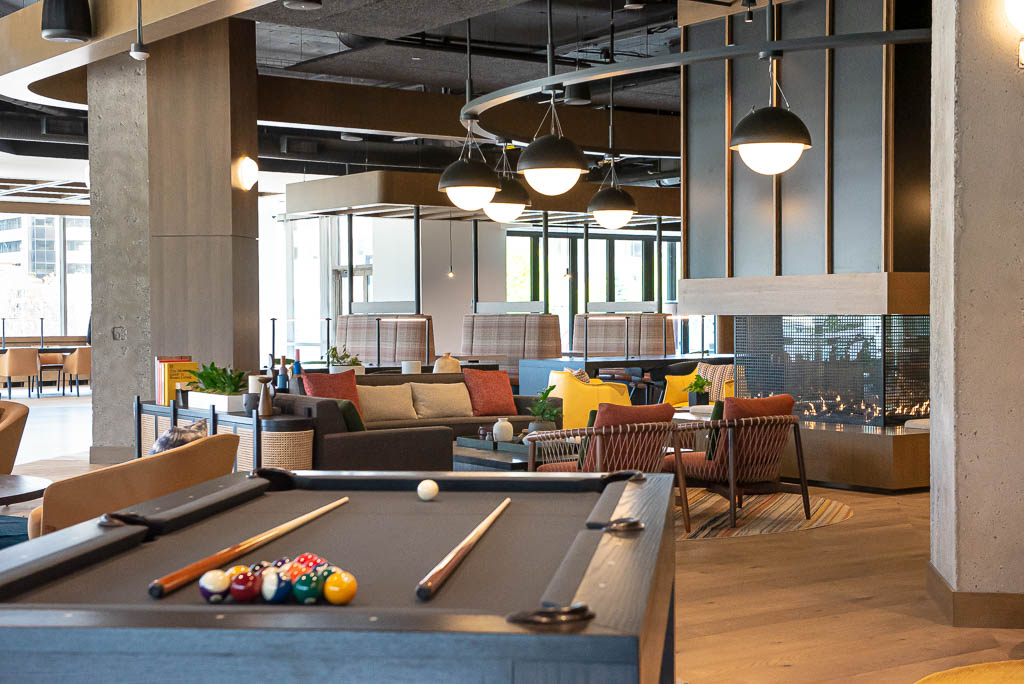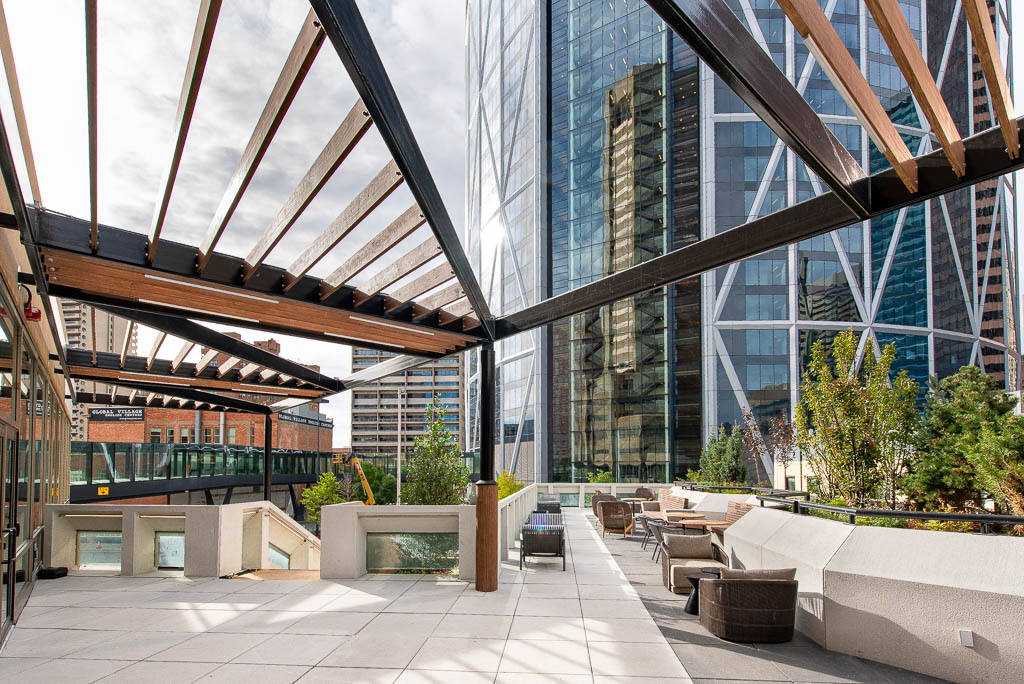Hines First Tower Renovations
- Projects ,
Redeveloping the Plus 15 level into a high-end lounge and fitness space.

CANA ReNew was the construction manager on a major renovation of the Plus 15 level at First Tower for Hines. The 35,000 ft2 space is was fully redeveloped from a cafeteria and break-out spaces into a high-end fitness centre, amenity space, and conference centre. CANA’s scope included abatement, complete demolition, structural components, and all tenant fit-out. CANA worked closely with the owner, design team, operator, and other stakeholder groups both locally and internationally (the building owner is American-based) to coordinate and execute the work.
The 8,000 ft2 fitness centre features locker rooms, custom millwork, personal showers, enhanced audio visual equipment, and mechanical ventilation. The fitness area has a multi-purpose room for yoga and group glasses.

The amenity space is directly adjacent to the outdoor terrace and includes a Nano wall to open up to the exterior, as well as a fireplace, lounge furniture, and a stadium-style seating structure. The area serves as a lounge and offers shuffle board, ping pong, and pool for employees to enjoy. Both of these areas feature significant interior glazing to create visual opportunities and active spaces.

The conference centre also underwent a complete redevelopment from concrete to finish material.
The space created an A-Class environment for the building tenants, as well as public - giving them indoor and outdoor amenity opportunities.
