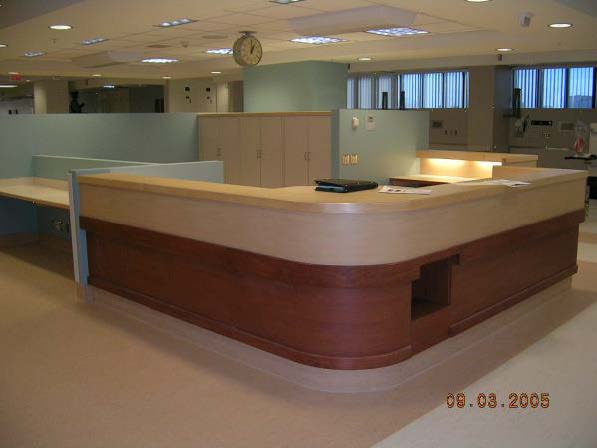Foothills Medical Centre: Hemodialysis Unit 27 Redevelopment
- Projects ,
This renovated hemodialysis unit houses a 30-station renal dialysis facility, including three negative air pressure isolation rooms. These rooms enable the hospital staff to better accommodate and serve patients.
Each station contains a “headwall” which contains all the required medical gas, electrical, and nurse call systems required for patient care. A built-in millwork charting station was built for every two patient stations. Having the charting stations close to the patients allows the medical staff to update patient information directly into the computer and increases the time that staff are able to spend with the patient.
The central nursing station and open floor plan allow for clear sight lines which is one of the main highlights of the renovation. The new unit also allowed more support space for offices, meeting rooms, and storage. A five-station technician’s room was included as part of the upgrades where the renal dialysis equipment is maintained and repaired.
As a part of this renovation, an air handling unit was added in the penthouse of the hospital. This work was necessary to provide the required air capacity to operate PCU #27 upon its completion.
