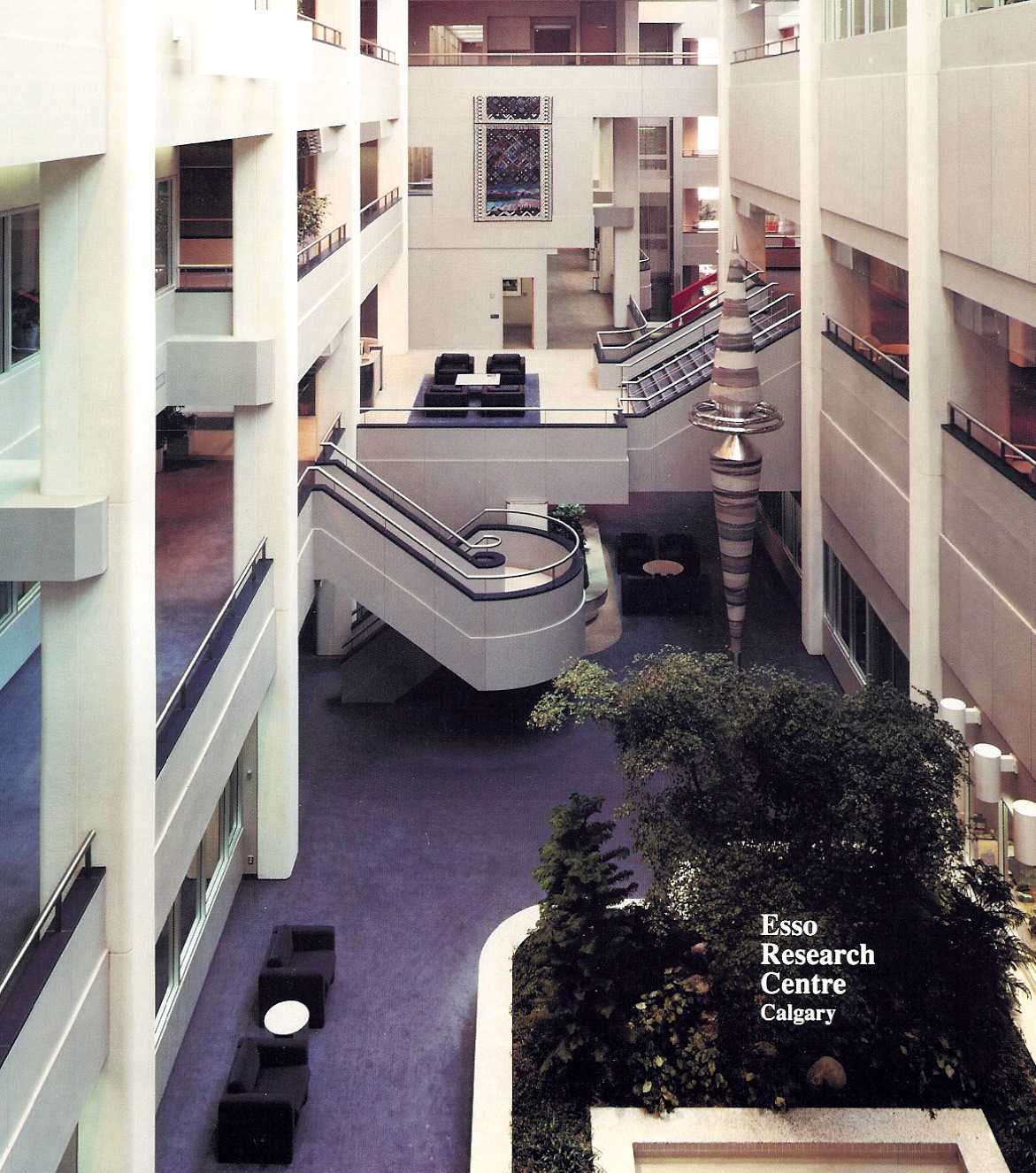Esso Research Centre
- Projects ,
This unique research centre, situated in the University of Calgary Research Park, was constructed by CANA in 1990. The centre consists of a combined office area and research laboratory. The 200 individual offices and 71 labs (on separate sides of the building) are joined throughout by a full-height covered atrium providing an enjoyable open space for employees to relax and interact.
Several unique concepts were employed in constructing this centre, as energy efficiency and environmental control were of utmost importance to the client. A sophisticated environment management system uses more than 1,000 sensor points to continuously monitor the building’s climate and relay this information to a central computer system.
Other special amenities include a lecture theatre, cafeteria, library, and fitness centre. In designing the library, ergonomics was a key concern. Attention to lighting, space, and layout served to remedy these issues.
The lab spaces constructed were also unique as a 7’2” high interstitial level separated each floor in the area. This space houses special mechanical and electrical services, making each lab customizable for individual use.
