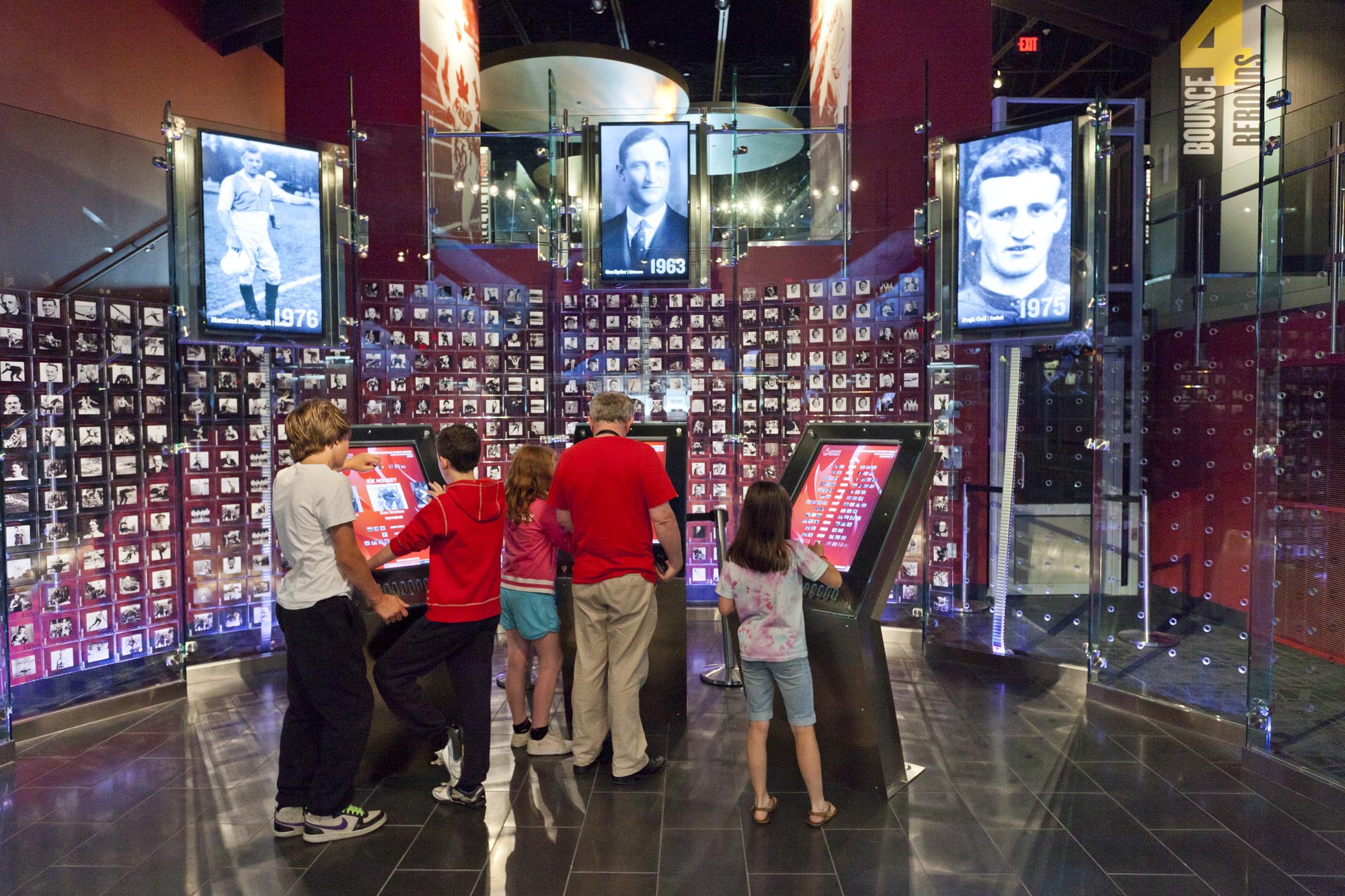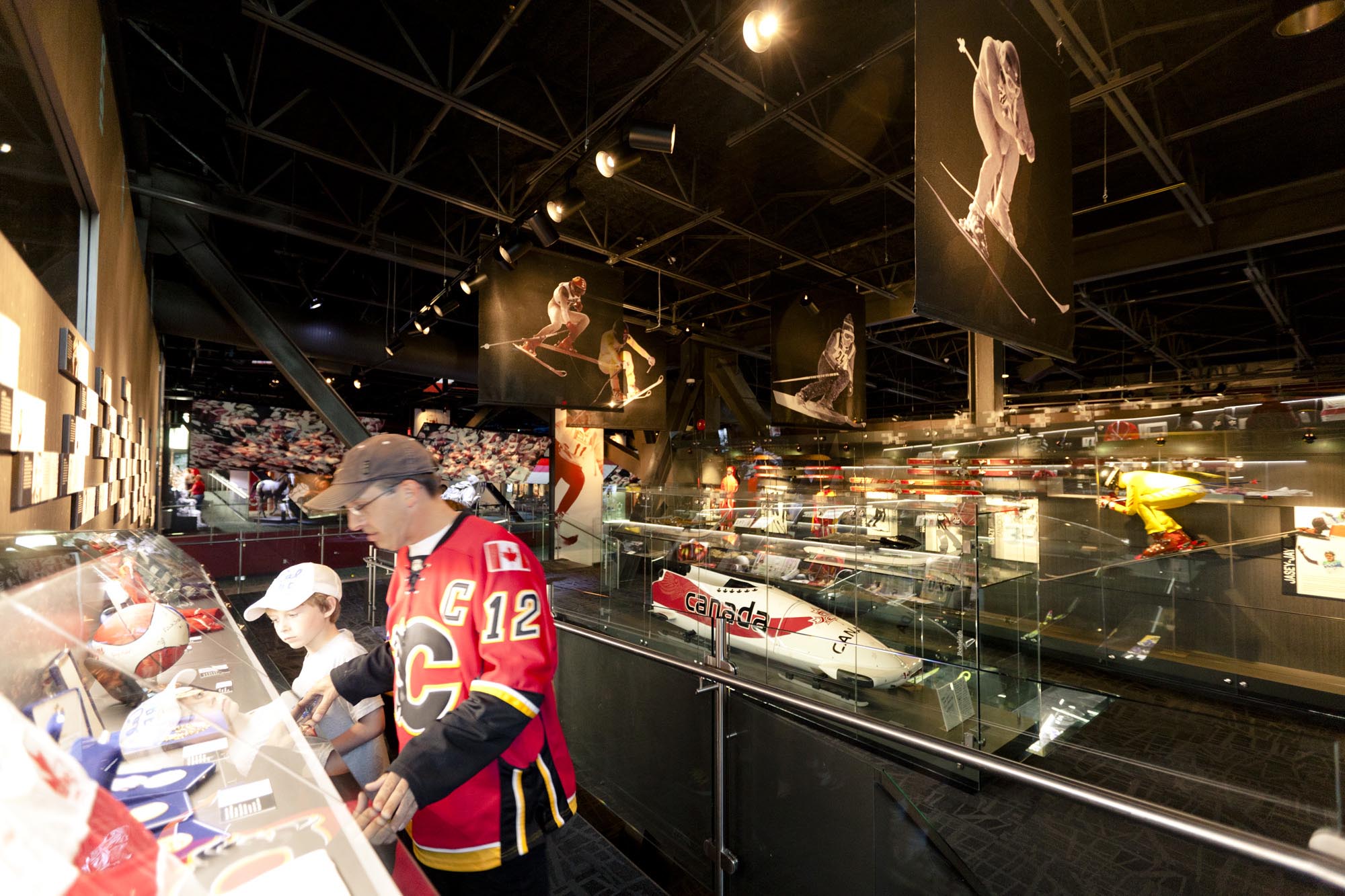Canada's Sports Hall of Fame
- Projects ,
Celebrating Canadian sports icons.
The leading-edge Hall of Fame features a 22,000 ft2 museum/exhibit space, corporate offices, a 3D theatre, over 50 electronic AV interactive exhibits, a vending café, and an environmentally controlled artifact storage space.

The exhibit hall is the largest and most essential area of the building. The hall is a large box, tilted on an angel, with a dramatic cantilever, over a smaller glass support structure. The angle of the exhibit hall allows the exhibits to be set up in tiered galleries from amateur sport exhibits to the pinnacle of an athlete’s journey to the Olympics. There is also a grand main entrance with clerestory windows to draw in natural light.
The building is LEED Silver and considerations for the project included balancing the National Environmental Guidelines for Museums, temperature and relative humidity with energy efficient building systems. Special attention was paid to the R-Value and buildings carefully designed HVAC system.

The project was one of CANA’s first to use Building Information Modeling as a 3D way of designing and documenting the installation of the complex steel structure for the cantilevered design.
CANA had direct influence over the design process to ensure concepts aligned with the budget at each stage of design development. The whole process was highly collaborative, which led to a tightly integrated team of designers and contractors.