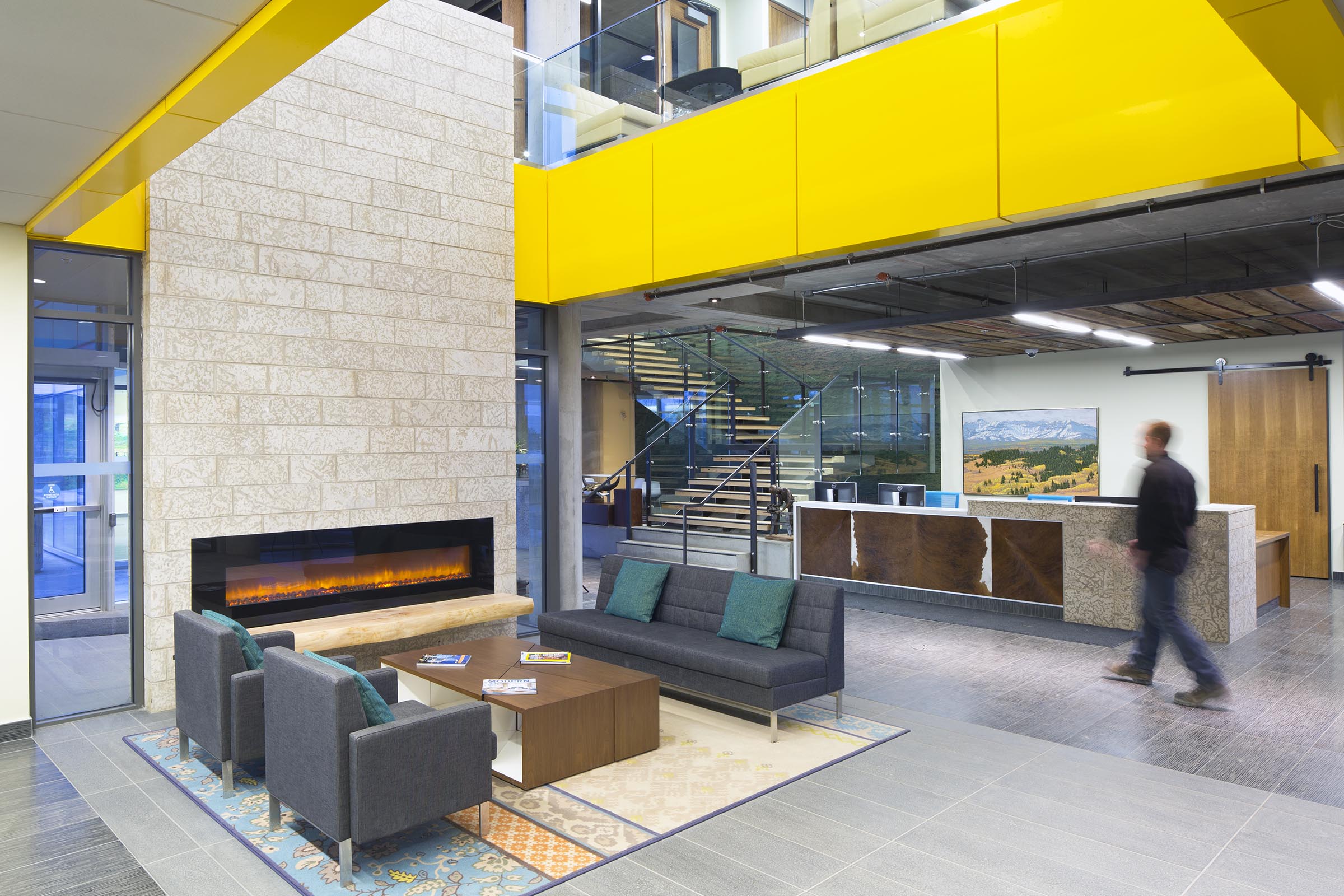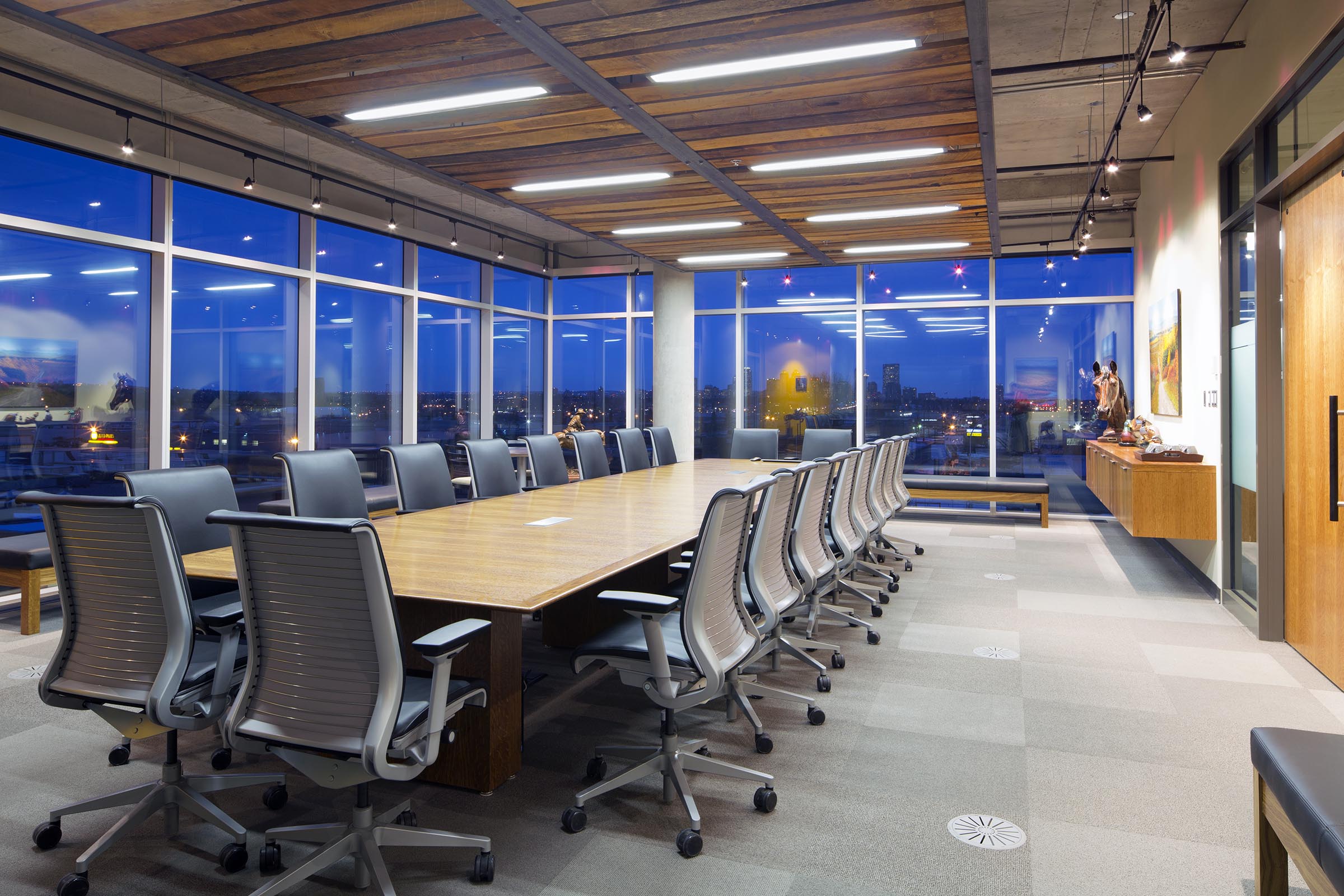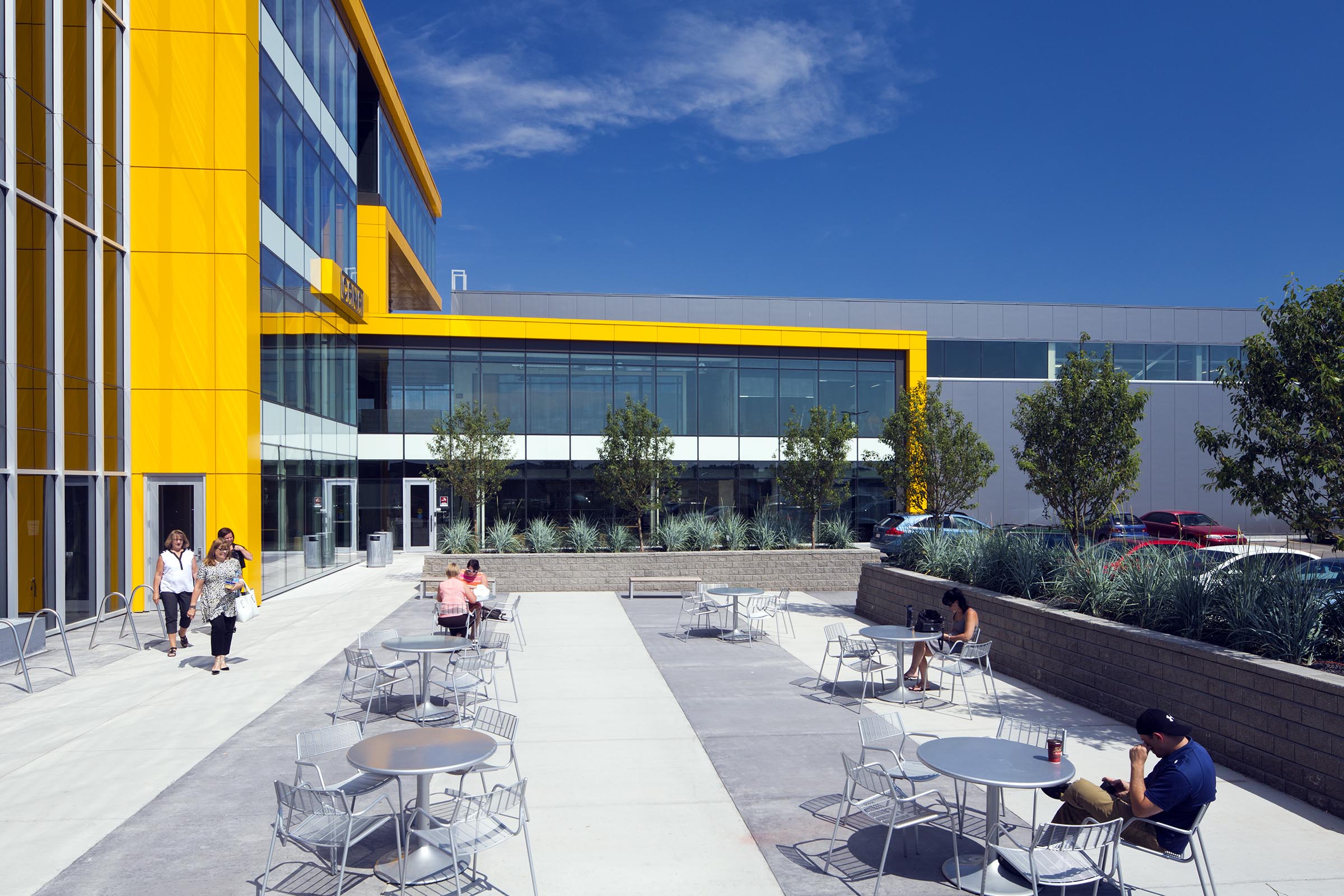CANA Head Office
- Projects ,
A flexible, welcoming working environment.
The CANA Head Office is a four-storey, 60,000 ft2 office with an adjoining 20,000 ft2 warehouse and shop. The building features offices for 200 staff, as well as various other tenant spaces with separate access. The floorplates are comprised predominately of collaborative work stations on the exterior, with offices and boardrooms near the building’s core. The 15,000 ft2 floorplates feature kitchenettes, storage areas, private phone rooms, and break-out spaces. There is also an event kitchen and training room, fitness centre, and cafeteria with a commercial kitchen. The shop features a receiving area, full length wash bay, three full mechanical bays, and two full welding bays.

Staff can undertake full commercial vehicle inspections with a five-ton overhead crane and use hoisting equipment to complete vehicle repairs and maintenance. Behind the shop is a large mezzanine and parts storage warehouse. There is also a heavy duty gravel yard where CANA stores its fleet of equipment when not in use.
The building is comprised of concrete, completed by CANA Own Forces crews. Floor to ceiling glazing was incorporated on the exterior façade to bring light into the workstations and shared spaces. The shop is steel to achieve the long-spans.

A large plaza area and visitor parking lot features seating and built in planters. Below is a single storey 70-stall underground parkade.
CANA fit-out the offices in a matter that has allowed them to be adaptable to a number of layouts as the needs of spaces change. The project was delivered ahead of schedule.
