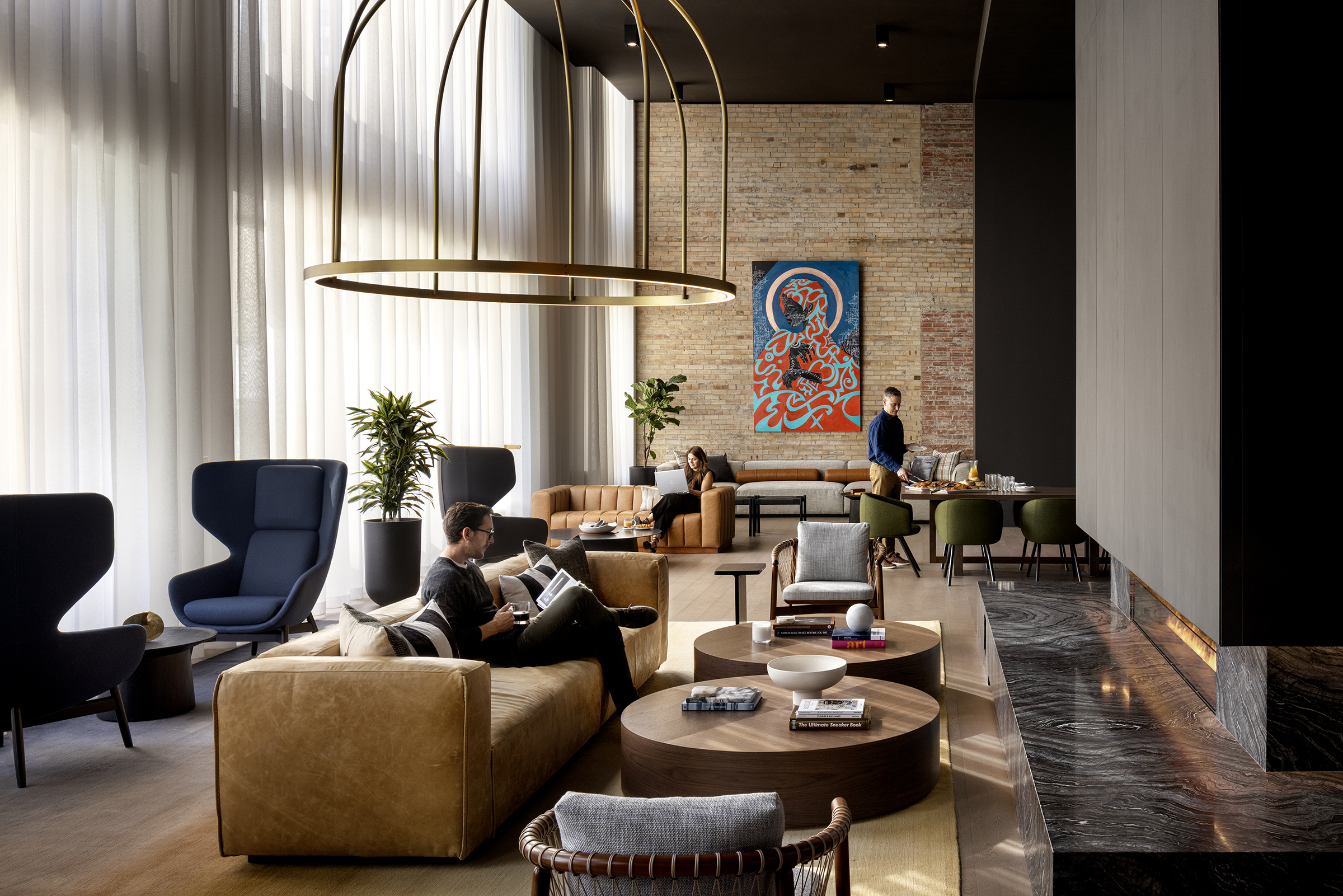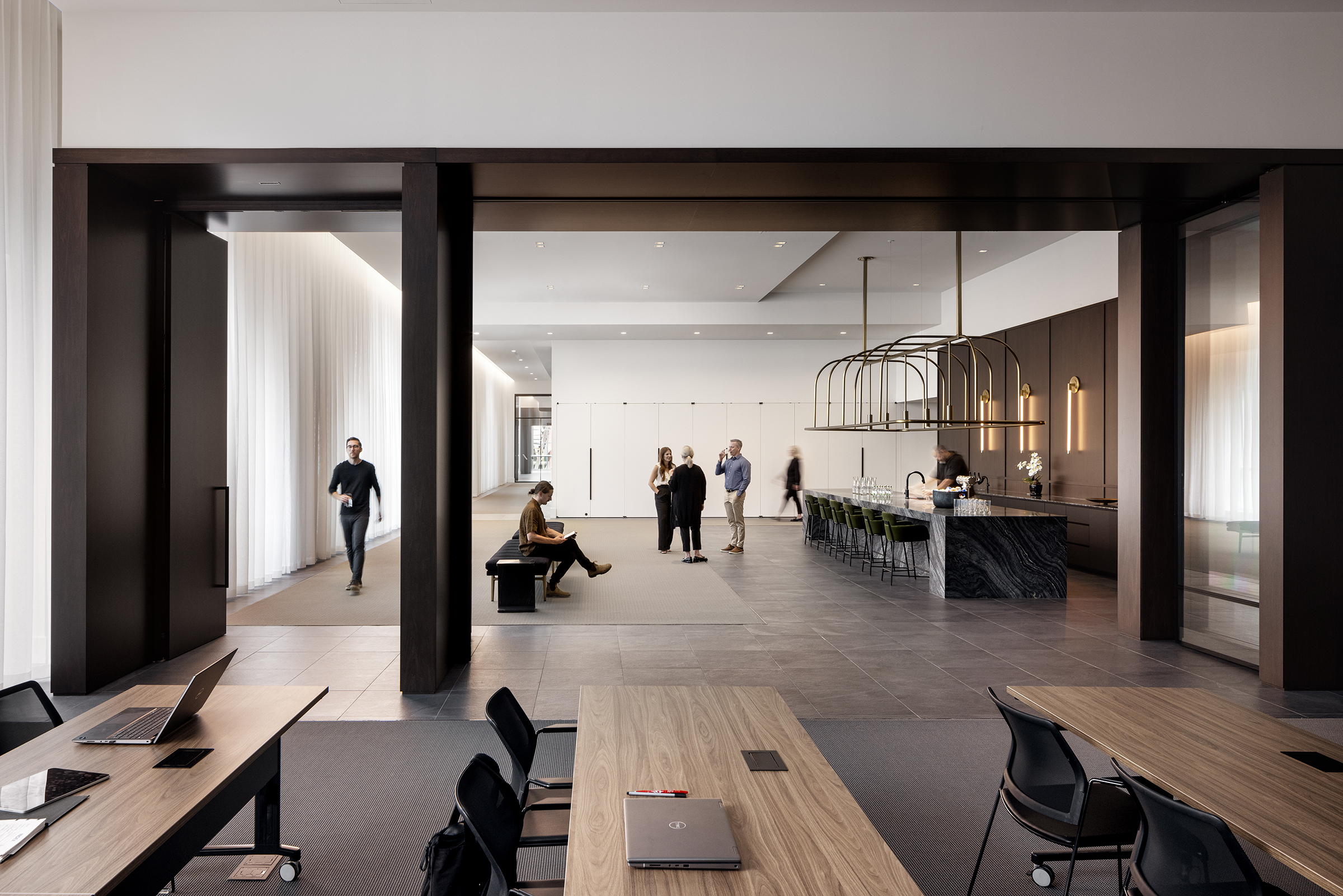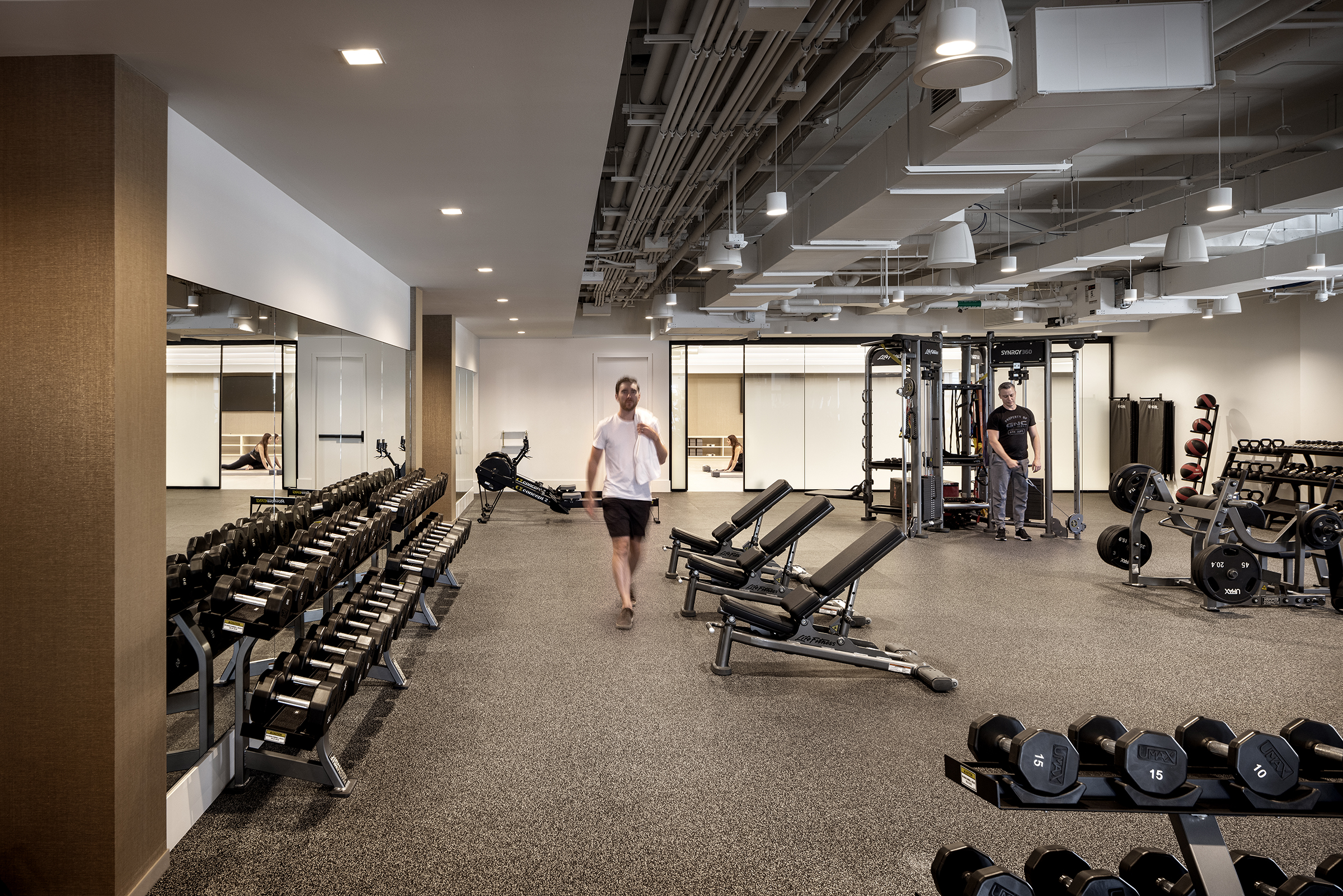Bankers Hall +45 Redevelopment
- Projects ,
The Bankers Hall redevelopment, now completed and known as "Bond at Bankers Hall," is a significant renovation on the +45 level of the east Bankers Hall tower in downtown Calgary. This high-end amenity space transformed a partially finished shell into a vibrant destination for Bankers Hall tenants.

The redevelopment included construction of a hospitality-focused tenant lounge, a technology-enabled conference center, and a full-service fitness facility. Early project planning required substantial coordination among mechanical, electrical, and structural subtrades to address design challenges, such as ceiling height conflicts and floor leveling.

The conference center features a multi-purpose room and a pre- and post-function area, separated by a retractable partition wall for seamless transitions between events. Known as the "Doulton Room," the space nods to Royal Doulton, the ceramics manufacturer that supplied the original Hollinsworth building’s terracotta façade for the historic adjacent Hollinsworth building. The 2,250-square-foot conference space is equipped with state-of-the-art technology. A commercial-grade kitchen supports large-scale meetings and other events, offering flexibility for tenant gatherings.
With wellness in mind, the fitness facility includes spaces for yoga and spin classes, a fully equipped gym, and sauna-equipped shower and change rooms for post-workout relaxation.

Bond at Bankers Hall reflects a sophisticated design that elevates tenant experiences, fostering connections and enhancing workdays. The redevelopment underscores a commitment to modern, amenity-rich spaces that cater to both productivity and well-being in one of Calgary’s premier office locations.