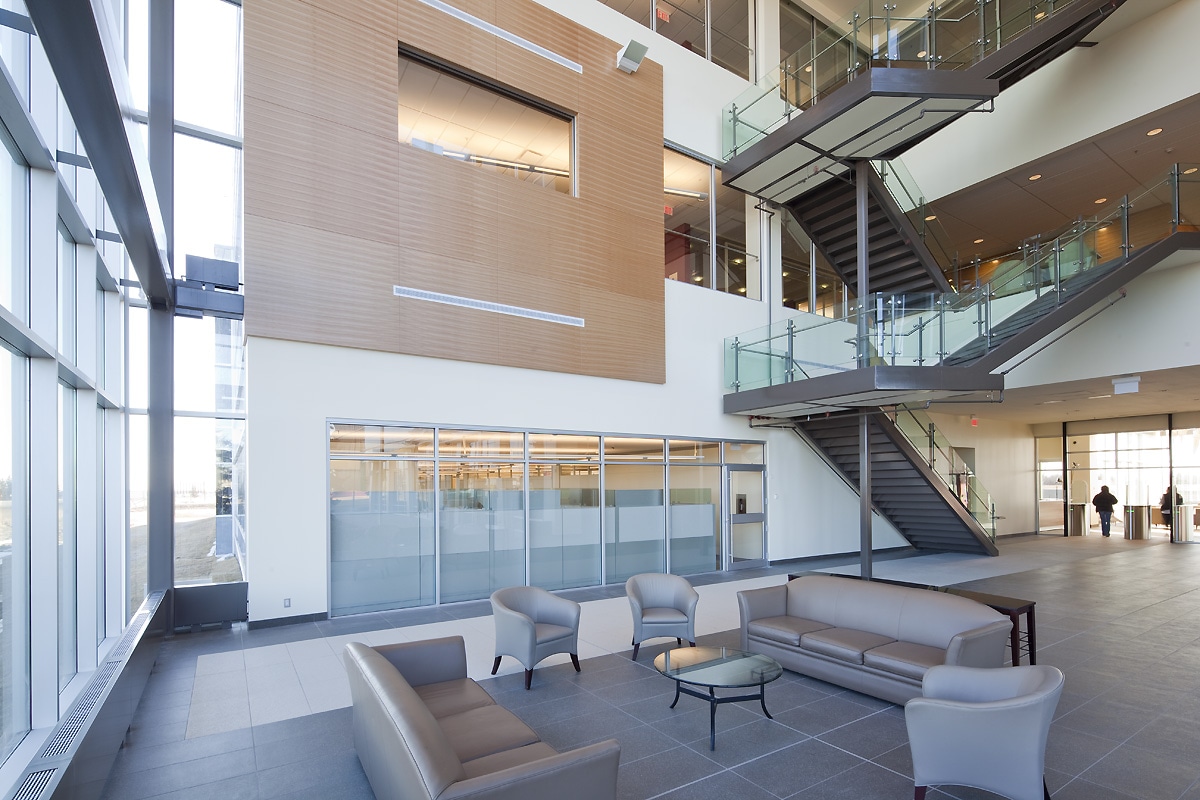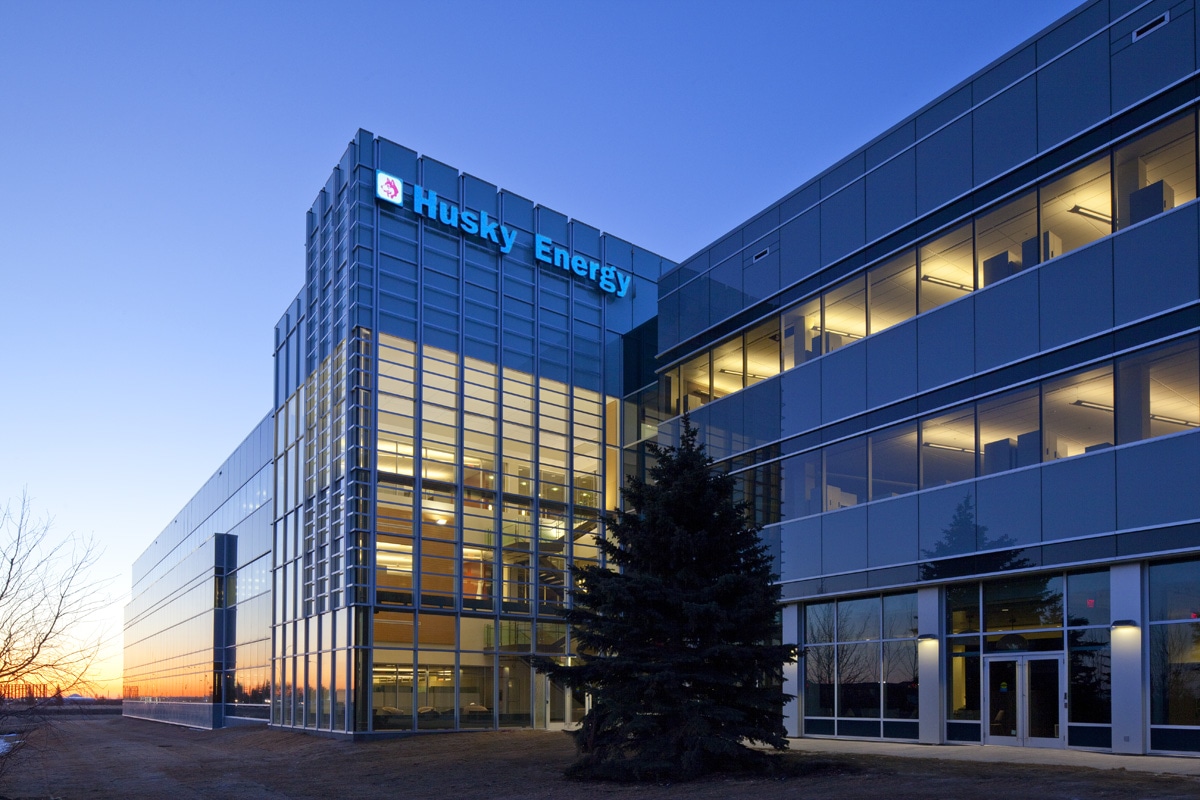Husky Place Lloydminster Offices
- Projects ,
A new energy-efficient office for Husky.
Husky’s Lloydminster offices are a regional centre for Husky’s operations and the office provides data controls. The 100,000 ft2 building is four storeys, with a grand three-storey atrium and main floor floating staircase as the centerpiece of the building. The office also features a fully equipped fitness area, multi-media training room, boardrooms, and meeting rooms with advanced conference technology, and a fully equipped kitchen and lunchroom. The data controls centre is essential for controlling confidential and critical information for Husky as an international oil producer.

CANA was the general contractor and project manager for this project. The new facility is twice the size of Husky’s previous office and houses nearly 400 employees over four floors.
CANA integrated new landscaping and hardscaping to provide a good circulation network between the existing Husky office onsite and the new building.

The project was not LEED; however, it was LEED Shadow and integrated a number of high performing systems with a focus on sustainability. This office complex will use the same amount of energy as Husky’s old facility, despite the fact that the new facility is almost twice the size.